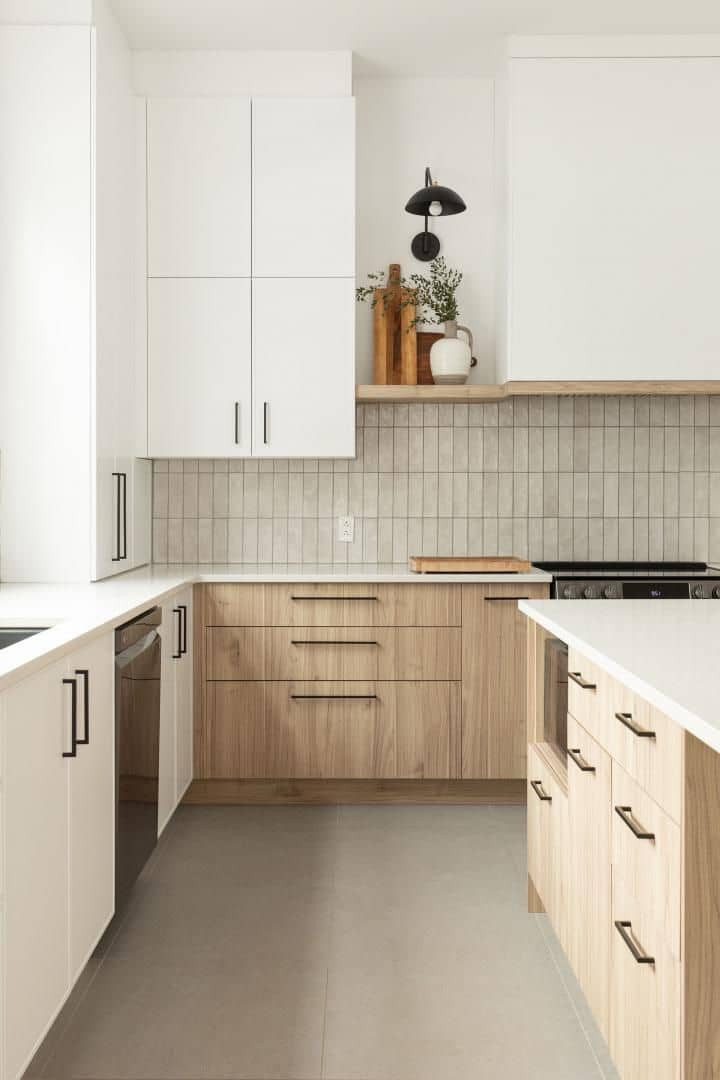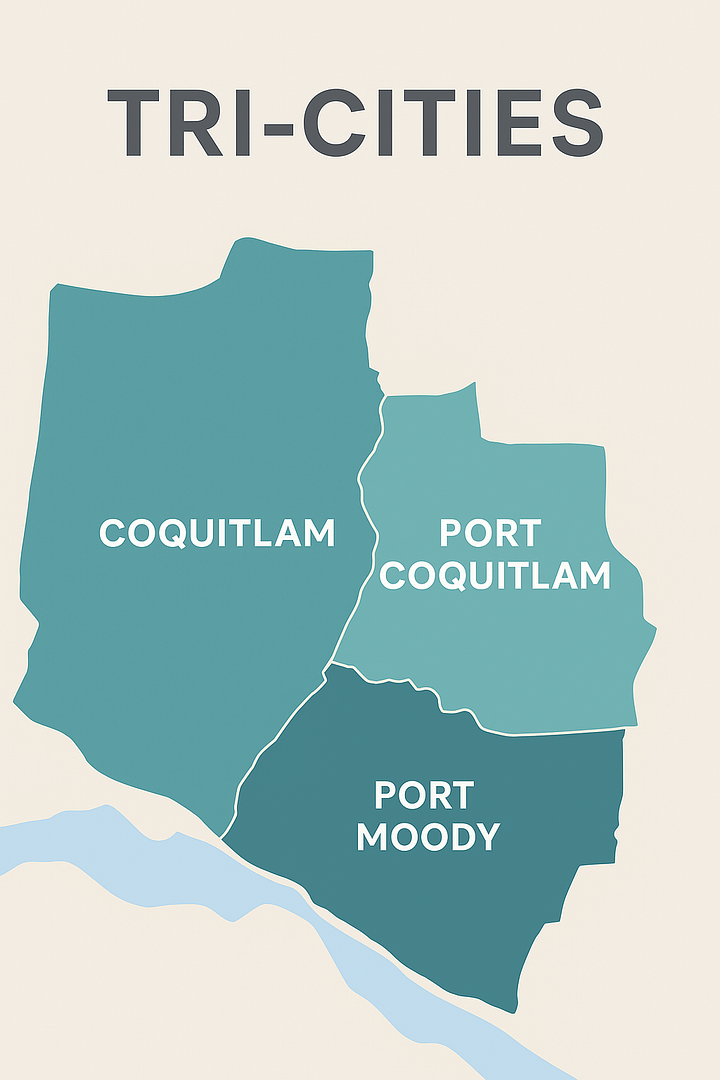
- Commercial
Office Kitchen Design – Guide to Boosting Productivity and Morale
- By matin@quayconstruction.ca
Table of Contents
Introduction: The Heart of Modern Workplace Functionality
In today’s competitive business landscape, office kitchen design is a critical element of workplace strategy. Companies are increasingly recognizing that a well-designed kitchen goes far beyond mere functionality—it’s a powerful tool for employee engagement, team building, and organizational success.
Why Office Kitchen Design Matters
Effective office design directly influences workplace efficiency. By creating an inviting, functional ktchen, organizations can:
- Reduce time wasted searching for amenities
- Encourage quick, meaningful interactions
- Provide comfortable areas for informal meetings
- Support employee well-being and mental health
Psychological Benefits of Well-Designed Office Kitchens
The psychological impact of office kitchen design extends far beyond physical comfort. Thoughtfully designed spaces can demonstrate organizational investment in employee experience, while reducing workplace stress, increasing employee satisfaction and promoting a sense of belonging.
Office Kitchen Design Considerations by Company Size
Small Office Kitchen Design (1-25 Employees)
For smaller organizations, office kitchen design must prioritize:
- Space efficiency
- Multi-functional furniture
- Compact appliances
- Flexible layout options
Key strategies include:
- Wall-mounted storage solutions
- Foldable or extendable tables
- Compact refrigerators
- Versatile coffee stations
Medium Office Kitchen Design (26-100 Employees)
Medium-sized offices require more sophisticated office kitchen design approaches:
- Multiple workstations
- Diverse seating arrangements
- Enhanced appliance selection
- Dedicated collaboration zones
Recommended features:
- Island counters with seating
- Professional-grade coffee machines
- Varied seating types (high tables, casual seating)
- Modular storage systems
Large Office Kitchen Design (100+ Employees)
Large organizations demand comprehensive office kitchen design strategies:
- Multiple kitchen zones
- Advanced technological integrations
- Specialized dietary accommodation
- Extensive collaboration spaces
Essential elements:
- Separated food preparation areas
- Multiple refrigeration units
- Diverse dietary station options
- Technology-enabled collaboration spaces
Design Strategies for Office Kitchen Spaces
Ergonomic Considerations
Successful office kitchen design incorporates ergonomic principles:
- Adjustable-height counters
- Comfortable seating
- Easy-to-reach storage
- Efficient workflow patterns
Color Psychology and Design
Strategic color selection impacts workplace mood:
- Blue: Calming, promotes concentration
- Green: Encourages balance and harmony
- Yellow: Stimulates creativity
- Neutral tones: Create a sense of professionalism
Essential Inclusions in Office Kitchen Design
Must-have elements for a functional kitchen:
- High-quality coffee machines
- Refrigeration units
- Microwave and warming stations
- Dishwashing areas
- Recycling and waste management systems
- Hydration stations
Office Kitchen Renovation Considerations
Duration of Renovation
Average office kitchen renovation timelines:
- Small offices: 2-4 weeks
- Medium offices: 4-8 weeks
- Large offices: 8-12 weeks
Factors influencing duration:
- Existing infrastructure
- Complexity of design
- Permit requirements
- Material availability
Cost Analysis of Office Kitchen Renovation
Cost breakdown for office kitchen design:
- Small office (1-25 employees): $20,000 – $35,000
- Medium office (26-100 employees): $35,000 – $75,000
- Large office (100+ employees): $75,000 – $250,000
Cost factors:
- Total square footage
- Quality of materials
- Technological integrations
- Complexity of design
Frequently Asked Questions (FAQ)
Q: How often should we update our office kitchen design? A: Typically, every 5-7 years or when significant workplace changes occur.
Q: What are the most important design considerations? A: Functionality, employee comfort, technological integration, and reflection of company culture.
Q: How can we minimize renovation disruption? A: Plan phased renovations, communicate clearly, and consider temporary kitchen solutions.
Conclusion: Investing in Workplace Excellence
Office kitchen design represents more than an aesthetic choice—it’s a strategic investment in your organization’s most valuable asset: your people. By creating thoughtful, functional, and inspiring kitchen spaces, companies can dramatically enhance workplace culture, productivity, and employee satisfaction.
Whether you’re in Vancouver or any other urban center, office kitchen renovation and tenant improvement are critical considerations for forward-thinking organizations.
Ready to transform your workplace? Start reimagining your office kitchen today.
Related Posts

Kitchen Remodel vs Renovation: Which Is Right For You (DUPLICATE)




