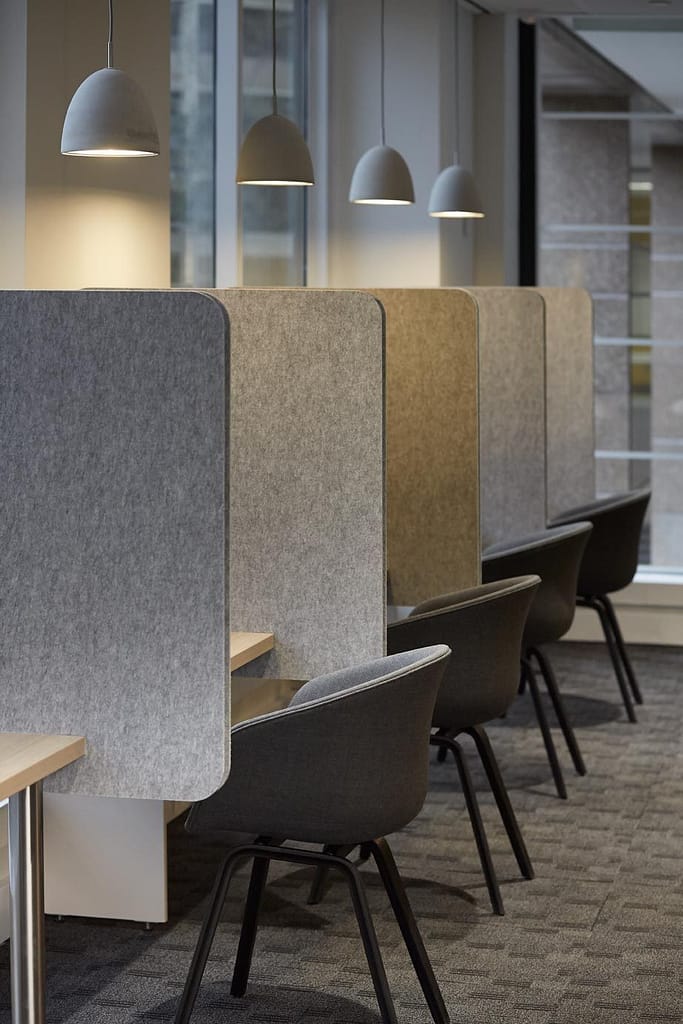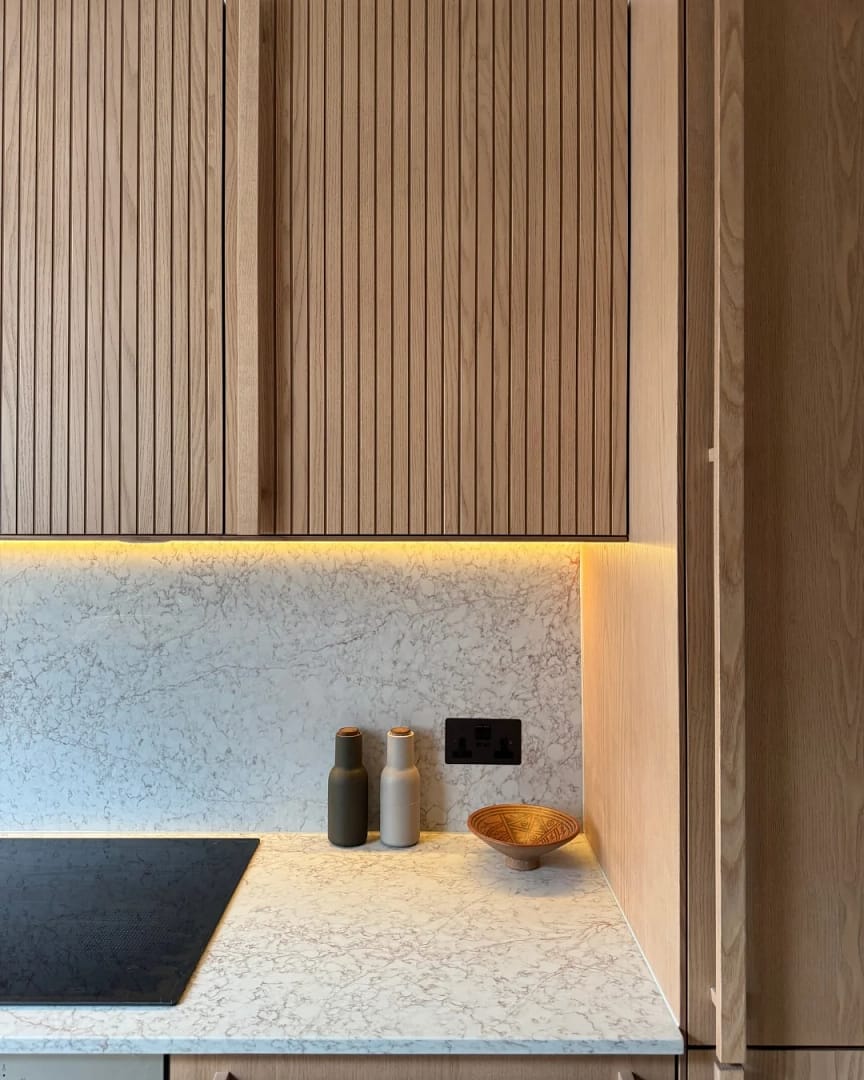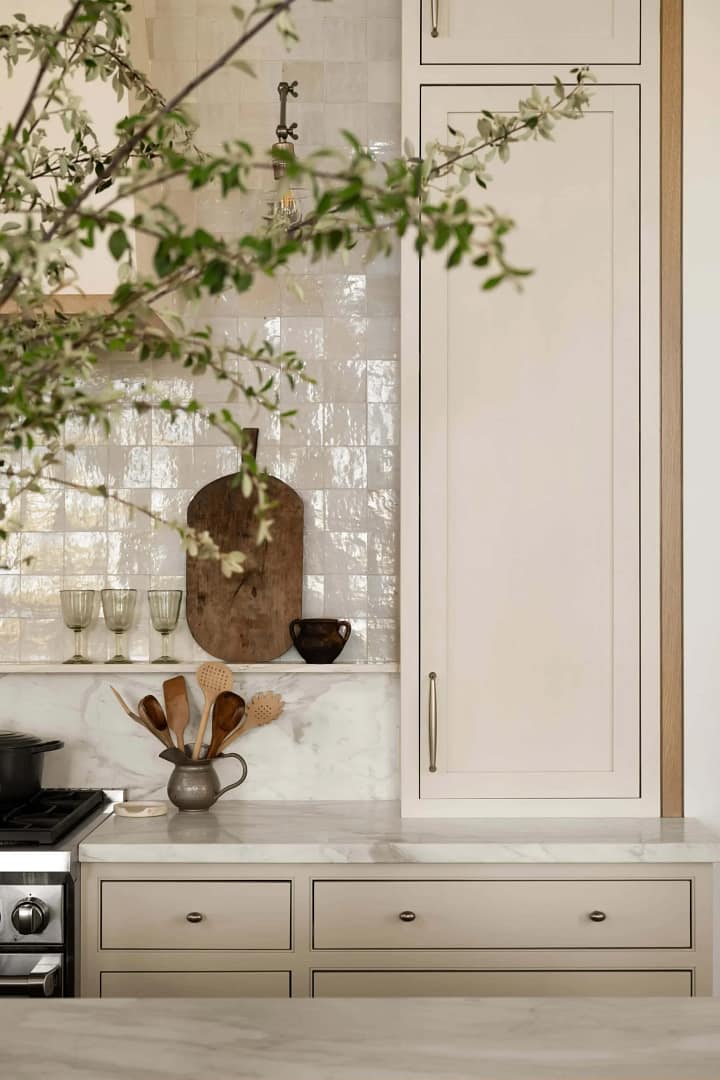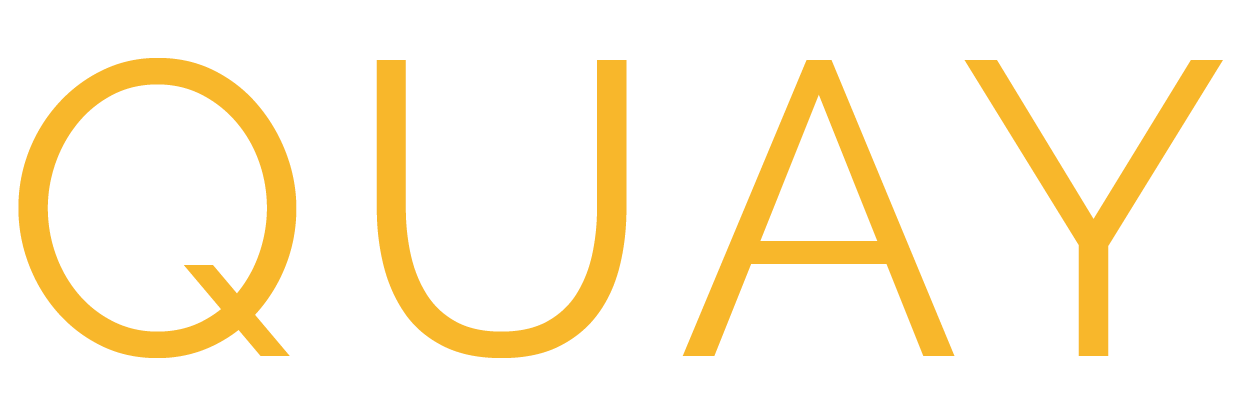
- Commercial
Best Office Layouts for Productivity: 2025 Vancouver Trends
- By matin@quayconstruction.ca
Table of Contents
Want to boost productivity by 25%? The right office layout can transform your Vancouver workspace from a cost center into a competitive advantage. Research shows that strategic layout decisions directly impact employee performance, retention, and your bottom line.
The landscape of office design in Vancouver is evolving rapidly, with businesses recognizing that thoughtful layout choices directly impact employee productivity, satisfaction, and retention. As we navigate 2025, Vancouver companies are embracing innovative office layouts that balance the city’s unique characteristics with cutting-edge design principles. Whether you’re planning a complete office renovation or considering strategic improvements, understanding these trends will help you create a workspace that truly works for your team.
The Vancouver Office Renaissance: Why Layout Matters More Than Ever
Key Stat: Vancouver businesses investing in strategic office layouts report 40% higher employee satisfaction and 20% better talent retention rates.
Vancouver’s competitive business environment demands workspaces that attract top talent while maximizing productivity. With the city’s high cost of real estate ($45-65 per square foot annually) and emphasis on work-life balance, every square foot must serve multiple purposes. Modern office layouts in Vancouver are moving beyond traditional cubicles and corner offices to create dynamic environments that adapt to how people actually work.
The shift toward hybrid work models has fundamentally changed how Vancouver businesses approach office design.
The ROI of Smart Office Layout Design
- Productivity increase: Up to 25% improvement in task completion rates
- Employee retention: 35% reduction in turnover costs
- Space efficiency: 30% better utilization of existing square footage
- Talent attraction: 60% of top candidates consider office environment in job decisions

Top 8 Office Layout Trends Transforming Vancouver Workspaces in 2025
1. Activity-Based Working (ABW) Zones: The #1 Productivity Booster
Why It’s Winning: Activity-based working represents the future of office productivity in Vancouver. Instead of assigning permanent desks, ABW creates distinct zones optimized for specific tasks.
Vancouver Success Story: Local tech companies implementing ABW report 25% productivity increases and 40% improvement in employee satisfaction scores.
Essential ABW Zones for Vancouver Offices:
- Focus zones with high-backed seating and acoustic panels for deep work
- Collaboration areas with modular furniture that can be reconfigured for different team sizes
- Social spaces that encourage informal interactions and relationship building
- Phone booths for private conversations and video calls
- Quiet zones for concentration-intensive tasks
Implementation Tip: Start with a 70/30 split – 70% collaborative/flexible space, 30% focused work areas. This ratio works best for Vancouver’s collaborative business culture.
This approach maximizes space efficiency while giving employees the autonomy to choose their optimal work environment throughout the day. Companies implementing ABW report up to 25% increases in productivity and significant improvements in employee satisfaction.
2. Biophilic Design Integration
Vancouver’s natural beauty isn’t just outside – it’s becoming integral to office interiors. Biophilic design principles are being woven into office layouts to create healthier, more productive work environments. This trend includes:
- Living walls that improve air quality and reduce stress
- Natural light optimization through strategic furniture placement and glass partitions
- Organic shapes in furniture and architectural elements
- Natural materials like wood, stone, and bamboo
- Indoor gardens and water features that create calming focal points
Research shows that biophilic elements can increase productivity by up to 15% while reducing stress and improving cognitive function. For Vancouver offices, this connection to nature feels particularly authentic and aligns with the city’s outdoor-focused culture.
3. Flexible Modular Layouts
The days of static office configurations are over. Vancouver businesses are investing in modular furniture systems that can be quickly reconfigured to support different work styles and team structures. Key features include:
- Mobile furniture on wheels that can be easily repositioned
- Collapsible meeting spaces that expand or contract based on needs
- Multi-functional pieces that serve as seating, storage, and work surfaces
- Flexible partitions that create privacy when needed and open space when collaboration is priority
This flexibility is particularly valuable in Vancouver’s dynamic business environment, where teams often need to pivot quickly and space requirements can change seasonally.
4. Technology-Integrated Layouts
Modern Vancouver offices are designed around technology integration from the ground up. This goes beyond simply having enough power outlets – it’s about creating layouts that seamlessly incorporate digital tools:
- Wireless charging stations built into furniture and common areas
- Smart lighting systems that adjust based on natural light and occupancy
- Integrated AV systems that make any space meeting-ready
- IoT sensors that optimize space utilization and environmental controls
- Digital wayfinding systems that help employees navigate larger offices
When planning these technology integrations, it’s crucial to understand Vancouver’s office renovation permit requirements to ensure electrical and data infrastructure changes comply with local regulations.

5. Wellness-Focused Layouts
Employee wellbeing has become a central consideration in Vancouver office design. Layout decisions are being made with mental and physical health in mind:
- Ergonomic zones with adjustable sit-stand desks and supportive seating
- Movement corridors that encourage walking and casual interactions
- Meditation spaces for stress relief and mental wellness
- Fitness areas or partnerships with nearby facilities
- Hydration stations and healthy snack areas strategically placed
Companies investing in wellness-focused layouts report reduced absenteeism, lower healthcare costs, and improved employee retention – crucial factors in Vancouver’s competitive talent market.
6. Acoustic-Optimized Environments
Sound management has become critical in open office environments. Vancouver offices are implementing sophisticated acoustic solutions:
- Sound masking systems that create consistent background noise
- Acoustic panels strategically placed to reduce echo and noise transmission
- Quiet zones with specialized sound-absorbing materials
- Conversation areas designed to contain discussions without disrupting others
- Music zones where background sound enhances creativity
Poor acoustics can reduce productivity by up to 66%, making this investment essential for any serious office layout renovation.
7. Hybrid-Ready Spaces
With hybrid work models becoming permanent, Vancouver offices are designing spaces that work equally well for in-person and remote team members:
- Video conference rooms with professional lighting and acoustics
- Hot-desking areas with easy setup for temporary users
- Touchdown spaces for employees who come in occasionally
- Collaboration technology that connects remote and in-person workers seamlessly
- Flexible booking systems that allow employees to reserve spaces as needed
8. Sustainable and Eco-Friendly Layouts
Vancouver’s environmental consciousness is driving demand for sustainable office design. This includes:
- Energy-efficient lighting and HVAC systems
- Recycled and renewable materials in furniture and finishes
- Waste reduction stations integrated into the layout
- Green transportation support like bike storage and EV charging
- Water conservation features in common areas

Common Office Layout Mistakes Vancouver Businesses Should Avoid
Warning: These layout mistakes cost Vancouver businesses an average of $15,000 per employee annually in lost productivity.
Even with the best intentions, many Vancouver companies make critical errors when redesigning their office layouts. Understanding these common office renovation mistakes can save both time and money:
The Top 5 Most Expensive Layout Mistakes
1. Overlooking Employee Input (Cost: $12,000/employee/year) Failing to survey employees about their work habits and preferences often results in layouts that look good but don’t function well for daily operations.
2. Ignoring Workflow Patterns (Cost: $8,000/employee/year)
Not considering how teams actually collaborate and move through the space can create bottlenecks and inefficiencies.
3. Underestimating Storage Needs (Cost: $5,000/employee/year) Open layouts often sacrifice storage, leading to cluttered desks and reduced productivity.
4. Poor Technology Planning (Cost: $10,000/employee/year) Inadequate power, data, and AV infrastructure can render even the most beautiful layout dysfunctional.
5. Neglecting Privacy (Cost: $7,000/employee/year) While collaboration is important, employees still need quiet spaces for focused work and confidential conversations.
How to Avoid These Costly Mistakes
- Conduct employee surveys before design begins
- Map current workflow patterns and pain points
- Allocate 15-20% of space for storage solutions
- Plan technology infrastructure first, design second
- Include 40% private/semi-private spaces in your layout
Budgeting for Your Vancouver Office Layout Transformation
Understanding office renovation costs in Vancouver is crucial for planning your layout transformation. Typical investment ranges include:
- Minor layout adjustments: $25-50 per square foot
- Moderate renovations: $75-150 per square foot
- Complete office transformations: $200-400 per square foot
- High-end executive spaces: $400+ per square foot
Factors affecting cost include existing infrastructure, permit requirements, technology integration complexity, and material choices. Working with experienced commercial renovation specialists ensures your investment delivers maximum value.
Timeline Considerations for Vancouver Office Layouts
Most Vancouver businesses wonder how long office renovations take. Layout-focused projects typically follow this timeline:
- Planning and design: 2-4 weeks
- Permit acquisition: 2-6 weeks (depending on scope)
- Construction: 4-12 weeks
- Installation and testing: 1-2 weeks
- Final walkthrough: 1 week
Proper planning and working with experienced contractors can significantly reduce these timelines while ensuring quality results.
Making the Right Choice for Your Vancouver Office
Choosing the optimal office layout requires balancing productivity goals with budget constraints, employee preferences, and business objectives. The key is understanding that there’s no one-size-fits-all solution – the best layout is the one that supports your specific team’s work style and company culture.
Whether you’re exploring tenant improvements or planning a complete office transformation, the trends outlined above provide a roadmap for creating a workspace that truly enhances productivity.
Related Posts

Permits for Kitchen Renovations in Vancouver: What You Need (and When)

