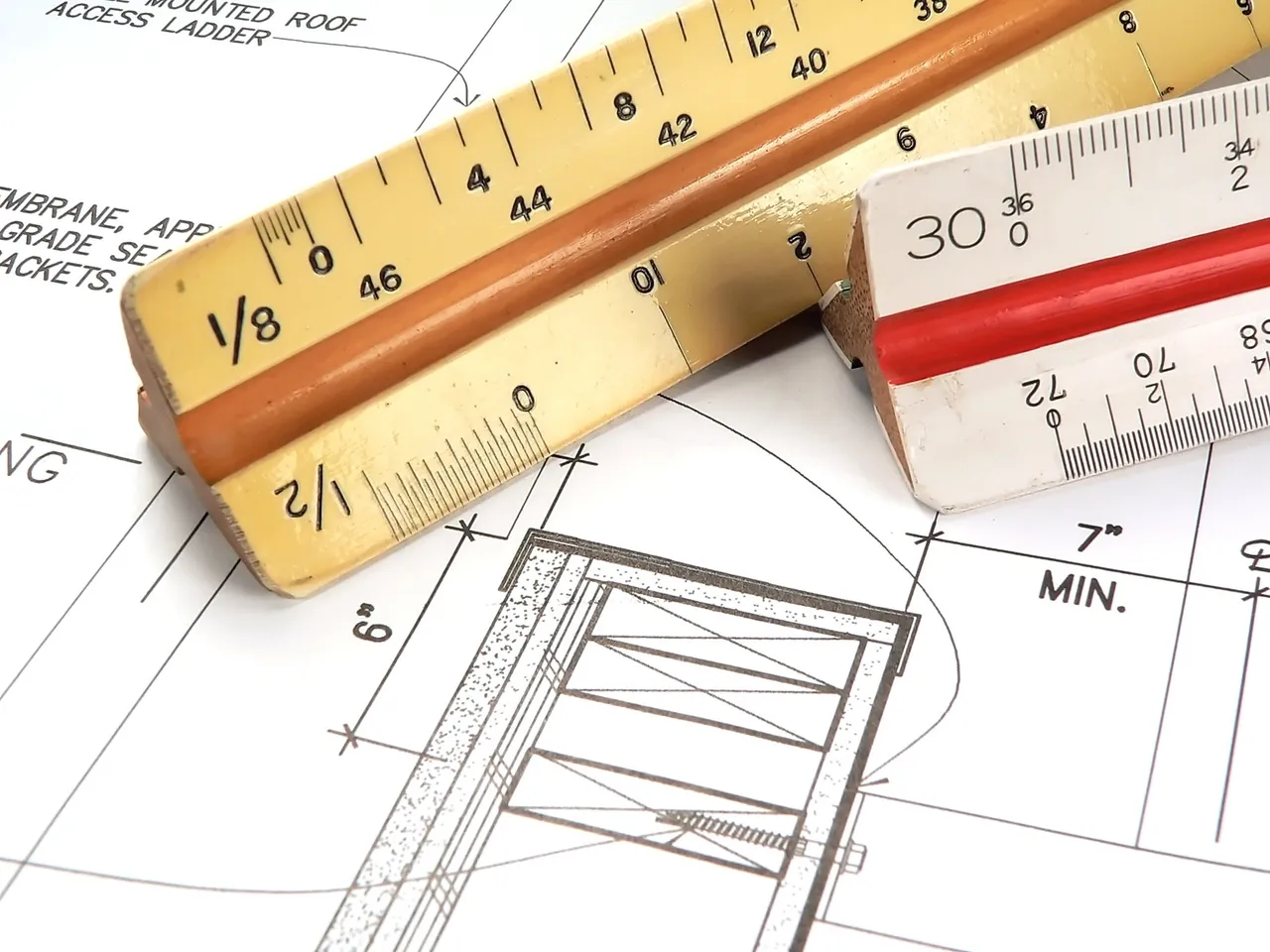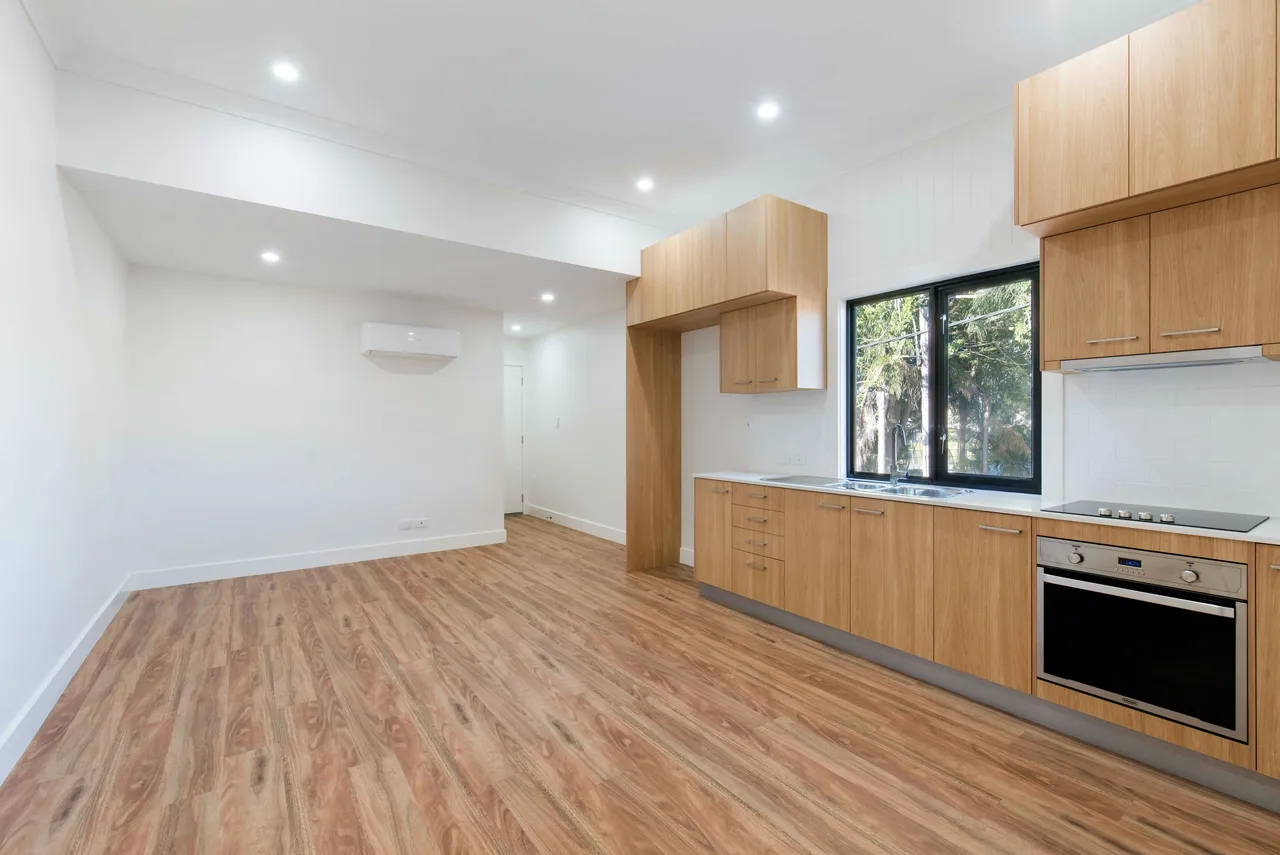Creative Ways to Alter Your Existing Floor Plan
Homes are a reflection of ourselves, constantly evolving as we do. Sometimes, that evolution calls for change – maybe you’ve recently started working from home, or perhaps your family is expanding, or it could simply be that you’re craving a refresh. Whatever the reason, there are countless ways to alter your existing floor plan and give your space a fresh lease of life. Whether you’re dreaming of a significant renovation or simply looking to make small, impactful tweaks, altering your floor plan can make a difference. It can transform the look and feel of your home and enhance its functionality, thereby enriching your day-to-day living experience. And, with today’s array of digital tools and creative solutions at your fingertips, embarking on this transformation journey has never been easier.
Understanding Your Existing Floor Plan
Before we jump into the world of exciting transformations, it’s vital to get a firm grip on your current layout. Think of your existing floor plan as the foundation of your renovation journey. Identifying the strengths and weaknesses of your current setup is a good starting point. Ask yourself what works and what doesn’t. Next, consider crucial factors such as load-bearing walls, electrical wiring, and plumbing lines. These elements can affect the feasibility and cost of your modifications.
Beyond the physical factors, consider the flow of movement within your home. Are there areas that feel cramped or congested? Conversely, are there spaces that seem underutilized? Understanding these dynamics can provide valuable insights as you plan changes. A detailed understanding of your existing floor plan will be your compass, effectively guiding your renovation journey and opening up a world of creative possibilities.
Embracing Open Concept Living
Open-concept living stands out when we talk about contemporary ways to alter your existing floor plan. Popular for its ability to create an illusion of space, open-concept living knocks down non-structural walls, making way for a unified, spacious area. It can visually expand your home, foster a social atmosphere, and bathe your interiors in natural light.
However, not every aspect of open-plan living is a boon. While it enhances social interaction, it can potentially compromise privacy. Similarly, sound tends to carry in open spaces, which could amplify noise levels.
If you’re keen on transforming a basement into an open-concept area, it’s important to remember that such spaces typically require more lighting. Basements generally receive little natural light, so you must incorporate adequate artificial light sources to create a warm, welcoming ambiance in your new living area.
Creative Storage Solutions
Storage is the unsung hero when you’re looking to alter your existing floor plan. Thoughtfully planned storage solutions can dramatically transform your space without necessitating major construction. Simple additions, like built-in shelves or cleverly using the space under stairs, can reduce clutter and create an illusion of more room.
Experts from Miracle Movers also advise you not to overlook the potential of an external storage unit. It might seem unrelated to floor planning, but this resource can be an invaluable extension of your home. Items that aren’t used regularly, such as seasonal decorations, surplus furniture, or seldom-used kitchen appliances, can be safely stored in these units. By relocating these items off-site, you free up precious space within your home, giving you more room to play with. This creative approach allows you to focus on crafting a functional, clutter-free, and visually pleasing floor plan.
Crafting Multi-functional Spaces
Creating multi-functional spaces is another inspiring strategy to consider when altering your existing floor plan. As the name suggests, multi-functional spaces serve more than one purpose, combining the functions of two or more rooms into one.
A spare room, for instance, can effortlessly double up as both a home office and guest room, optimizing the usage of available space. By integrating multiple functions into one area, you enhance the utility of your living space while keeping it streamlined and uncluttered.
Consider the possibilities a multi-purpose room might provide. Have you ever thought of creating a home gym? A portion of your garage or a rarely-used guest room can be transformed into a fitness sanctuary. That doesn’t just save on gym memberships and commuting time and allows you to customize the space to your workout needs, making fitness a convenient part of your daily routine.
Using Light to Alter Perceptions of Space
One often overlooked factor when planning to alter your existing floor plan is the use of light. The strategic use of lighting can significantly impact how we perceive space. A well-lit room not only appears more inviting but also larger, enhancing the sense of spaciousness.
Different lighting techniques can be employed to influence perception. For instance, natural light, supplemented by mirrors and reflective surfaces, can make a room more spacious and airy. On the other hand, targeted artificial lighting can help define specific zones within an open space.
Lighting can be a game-changer in areas like a kitchen, where maximizing space is often a priority. A small kitchen can be made to feel roomier with clever lighting. Try using under-cabinet lighting and bright overhead fixtures to illuminate every corner, making your kitchen feel spacious and welcoming.
Leveraging Technology for Floor Plan Alterations
As we traverse this digital age, technology continues to revolutionize every aspect of our lives, including how we alter our floor plans. Today, various tech tools can help homeowners visualize potential changes before physical work begins. Virtual reality, 3D mapping tools, and specialized floor plan apps are some of the technologies that provide homeowners with a clear, detailed visualization of their planned alterations. These tools allow you to play around with different layouts and designs, experimenting and refining your plans in a risk-free, digital space.
By leveraging technology, you can make informed decisions about your renovations, eliminating much guesswork. It can provide a comprehensive preview of your new layout, offering a chance to rectify any issues or tweak the design. Using these tools, you can embark on your floor plan alteration journey with greater confidence and foresight.
Final Thoughts
When you alter your existing floor plan, you embark on an exciting, rewarding journey. Each step you take breathes new life into your home. It’s more than just a physical transformation; it’s about redefining your living experience. Remember, the ultimate aim is to create a home that resonates with your lifestyle and needs. Don’t be afraid to think outside the box, challenge the norm, and inject creativity into your space. No change is too small, and each alteration contributes to shaping a home that truly feels like your own, no matter how minor.
www.quayconstruction.ca
info@quayconstruction.ca
(778) 697-9924




