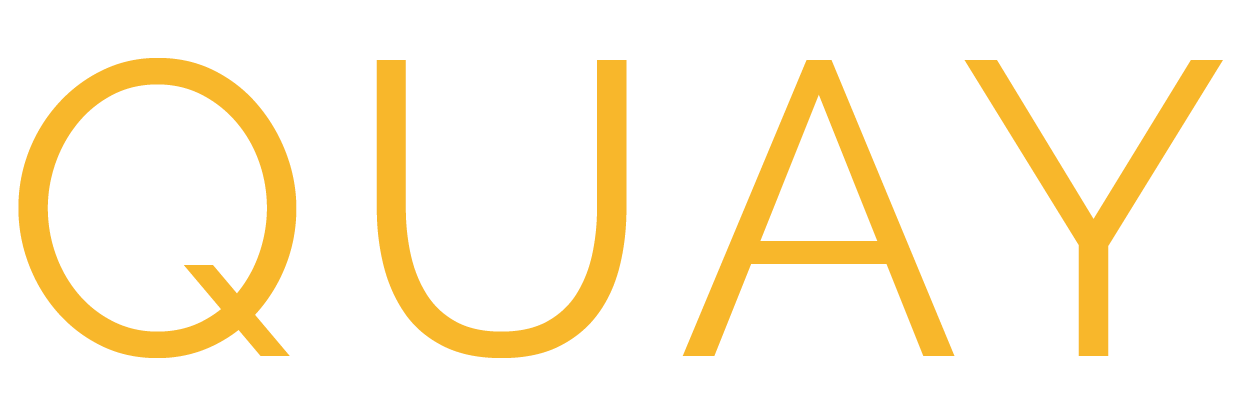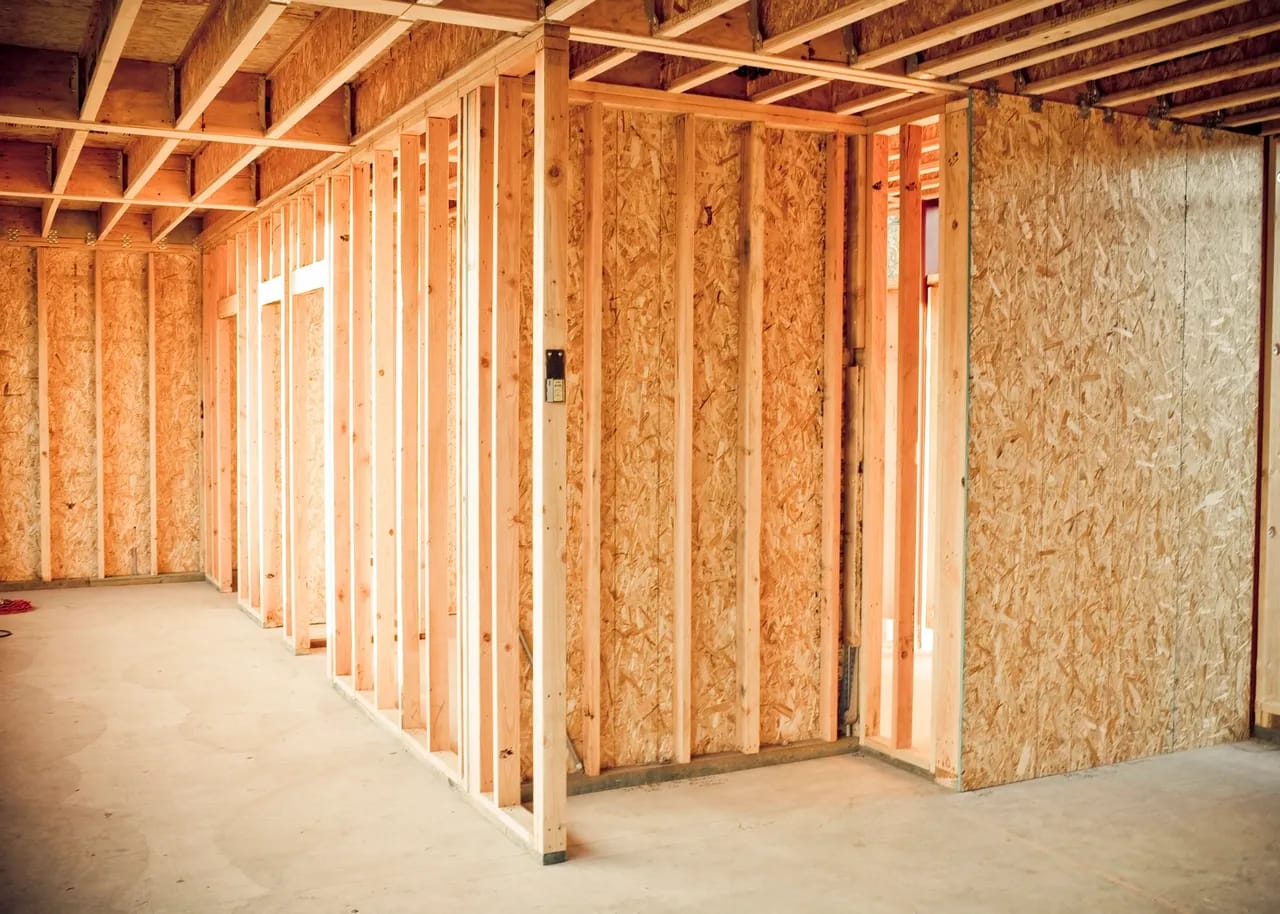Transforming Basement Spaces into Vancouver Homes
As our beautiful city continues to attract new residents, the demand for housing has surged, giving rise to a pressing issue – the rental market crisis. The escalating cost of living, coupled with a shortage of available rental units, has created a challenging landscape for both tenants and landlords.
Current occupancy rent rates in Vancouver have reached a point of concern, making it increasingly challenging for individuals and families to find affordable housing options. The demand for rental units far exceeds the available supply, leading to bidding wars and a significant rise in rental prices. This situation not only places a financial burden on tenants but also highlights the urgency for intervention to create a more balanced and sustainable housing market.
The Importance of Adding Rental Units
To address the rental market crisis in Vancouver, it is crucial to recognize the significance of adding more rental units to the housing inventory. Increasing the supply of rental properties not only helps in meeting the growing demand but also contributes to stabilizing rent prices. By creating a more diverse range of housing options, we can foster a healthier and more inclusive living environment for all residents.
Unveiling the Potential
Your basement is more than just a storage area or a laundry room; it’s a canvas waiting to be transformed into a functional and stylish living space. One of the most popular trends in Vancouver home improvement is transforming basements into legal suites. This not only provides additional living space for your family members but can also serve as a rental unit, offering a valuable source of income and a place to live for others. Legal Suite Renovation in Vancouver
Navigating the legal aspects of a basement renovation is crucial, especially when considering turning it into a legal suite. Quay Construction specializes in legal suite renovations in Vancouver, ensuring that your project complies with all municipal regulations and building codes. From proper egress windows to meeting safety standards, we’ve got you covered.
The City of Vancouver has established clear guidelines for legal basement suite renovations, aimed at ensuring the safety, functionality, and compliance of these additional dwelling units.
1. Egress Requirements
One of the primary considerations in legal suite renovations is the provision of adequate egress. Each bedroom within the legal suite must have a safe and accessible exit route, typically through properly sized windows or doors. Meeting these egress requirements not only enhances safety but also ensures compliance with building codes.
2. Separate Entrances
Legal suites in Vancouver are required to have a separate and distinct entrance from the main dwelling. This separation is designed to provide tenants with privacy and autonomy while maintaining the overall functionality of the property.
3. Soundproofing Standards
To minimize disturbances between the main dwelling and the legal suite, the City of Vancouver mandates specific soundproofing standards. Compliance with these standards not only fosters harmonious living arrangements but also ensures adherence to local bylaws.
4. Permitting Process
Obtaining the necessary permits for legal suite renovations is a critical step in the process. Homeowners are required to submit detailed plans and specifications to the municipal authorities for approval. Working with experienced professionals who understand the permitting process is essential to avoid delays and complications.
5. Safety and Building Code Compliance
Vancouver’s legal suite requirements emphasize adherence to safety and building codes. This includes considerations for electrical and plumbing systems, fire safety measures, and overall structural integrity. Ensuring that the renovated space complies with these codes is vital for the well-being of the occupants.
6. Maximum Floor Area Allowance
The City of Vancouver imposes restrictions on the maximum allowable floor area for legal suites. Understanding and adhering to these limitations is crucial to prevent non-compliance issues during the permitting process.
7. Parking and Transportation
Legal suite renovations must also take into account the impact on parking and transportation. The city has specific regulations regarding the provision of parking spaces for legal suites, and homeowners should consider these factors when planning their renovations.
8. Ongoing Compliance Inspections
Once the legal suite is established, periodic inspections may be required to ensure ongoing compliance with safety and building codes. Staying informed about these inspections is essential for homeowners to maintain the legal status of their rental units.
In our commitment to facilitating legal suite renovations in Vancouver, Quay Construction ensures that every project aligns with the city’s regulations. From initial planning to obtaining permits and executing the renovation, our experienced team navigates the complexities to deliver legal basement suites that not only meet requirements but also provide comfortable and secure living spaces.
Understanding and meeting these legal suite requirements not only streamlines the renovation process and helps avoid common mistakes when it comes to basement renovations, but also contributes to the creation of a more robust and regulated rental housing market in Vancouver.
Maximizing Functionality
Turning your basement into a legal rental unit involves more than just meeting regulatory requirements; it’s an opportunity to create a functional, inviting space that tenants will love. At Quay Construction, we believe in going beyond the basics to optimize functionality. Here’s how we maximize the potential of your basement for a legal rental unit:
1. Efficient Floor Plan
Designing an efficient floor plan is crucial for making the most of the available space. Consider the placement of rooms to ensure a logical and comfortable flow. Our team works with homeowners to create layouts that maximize square footage while adhering to legal requirements.
2. Multi-Purpose Spaces
Flexibility is key when designing a legal rental unit. Creating multi-purpose spaces allows tenants to adapt the area to their needs. For instance, a well-designed living room can double as an entertainment area or a home office, providing versatility for various lifestyles.
3. Ample Storage Solutions
Storage is often a concern in basement spaces, but our design approach incorporates innovative storage solutions to address this challenge. From built-in shelving to creative under-stair storage, we ensure that your legal rental unit offers ample space for tenants to organize and store their belongings.
4. Natural Light Integration
Basements are notorious for their lack of natural light. Our design strategy involves incorporating features like larger windows, strategically placed mirrors, and light-colored finishes to maximize natural light. This not only enhances the aesthetics but also contributes to a brighter and more inviting atmosphere.
5. Quality Flooring Options
Choosing the right flooring is essential for both aesthetics and functionality. Durable, easy-to-clean materials like laminate or vinyl are not only practical but also offer a modern and cohesive look. Our team assists in selecting flooring options that align with your design vision and stand the test of time.
6. Well-Appointed Kitchen and Bathroom
The kitchen and bathroom are focal points of any living space. In legal rental units, we prioritize functionality without compromising style. Modern appliances, ample counter space, and efficient storage solutions make the kitchen a joy to use. Similarly, a well-designed bathroom enhances the overall comfort and convenience for tenants.
7. Energy-Efficient Systems
Incorporating energy-efficient heating, cooling, and lighting systems not only benefits the environment but also adds long-term value to your rental property. Our commitment to sustainability ensures that your legal rental unit is equipped with systems that are both eco-friendly and cost-effective.
8. Smart Technology Integration
In the digital age, integrating smart technology can significantly enhance the functionality of a rental unit. From smart thermostats to keyless entry systems, our designs embrace technology to provide tenants with modern conveniences and security.
9. Landscaped Outdoor Access
If feasible, creating a landscaped outdoor area for tenants adds a valuable extension to their living space. Whether it’s a small patio, garden, or designated seating area, outdoor access contributes to the overall functionality and appeal of the legal rental unit.
10. Accessibility Considerations
Designing with accessibility in mind ensures that your legal rental unit accommodates a diverse range of tenants. Features such as wider doorways, lever handles, and step-free entryways contribute to an inclusive and functional living environment.
Elevating Aesthetics
Gone are the days when basements were dim and uninspiring. Our design team knows how to infuse natural light, modern finishes, and a touch of luxury into your basement renovation. We believe that every space in your home should reflect your style, and your basement is no exception.
Here are five ways to enhance the aesthetic appeal of your basement renovation:
1. Optimal Lighting Solutions
Natural Light Enhancement: Where possible, maximize natural light by incorporating larger windows, glass doors, or light wells. This not only brightens the space but also creates a more inviting atmosphere.
Strategic Artificial Lighting: Thoughtfully placed lighting fixtures, such as recessed lights, pendant lamps, or wall sconces, can highlight key features and contribute to a warm and well-lit ambiance.
2. Color Palette and Finishes
Light Colors: Choose a light and neutral color palette to make the space feel more open and airy. Light-colored walls and flooring can create the illusion of higher ceilings and contribute to a modern and fresh look.
Quality Finishes: Invest in high-quality finishes for flooring, countertops, and fixtures. Consider materials like hardwood, laminate, or polished concrete for a sophisticated and durable finish.
3. Open Concept Design
Fluid Layouts: Opt for an open concept design that fosters a sense of continuity and spaciousness. Removing unnecessary walls or barriers between different areas can create a cohesive and modern look.
Defined Zones: While embracing an open concept, define specific zones within the space for various functions. This can be achieved through furniture arrangement, area rugs, or subtle changes in flooring materials.
Bonus Tip: Tech-Savvy Upgrades
Smart Home Integration: Consider integrating smart home technology for added convenience and a modern touch. Smart thermostats, lighting controls, and security systems can enhance the overall appeal of the space.
The QUAY Advantage
Why choose QUAY for your basement renovation in Vancouver? With years of experience in the industry, we bring a wealth of knowledge and a commitment to excellence to every project. From the initial consultation to the final touches, our team is dedicated to delivering high-quality craftsmanship and exceptional customer service.
Transforming your basement into a functional and stylish space is not just a renovation – it’s an investment in your home’s value and your family’s comfort. At QUAY, we take pride in being your trusted partner in bringing your vision to life. Whether you’re interested in a legal suite renovation in Vancouver or a general basement makeover, we’re here to turn your dreams into reality.
Ready to embark on your basement transformation journey? Contact Quay Construction today and let’s bring your vision to life!



