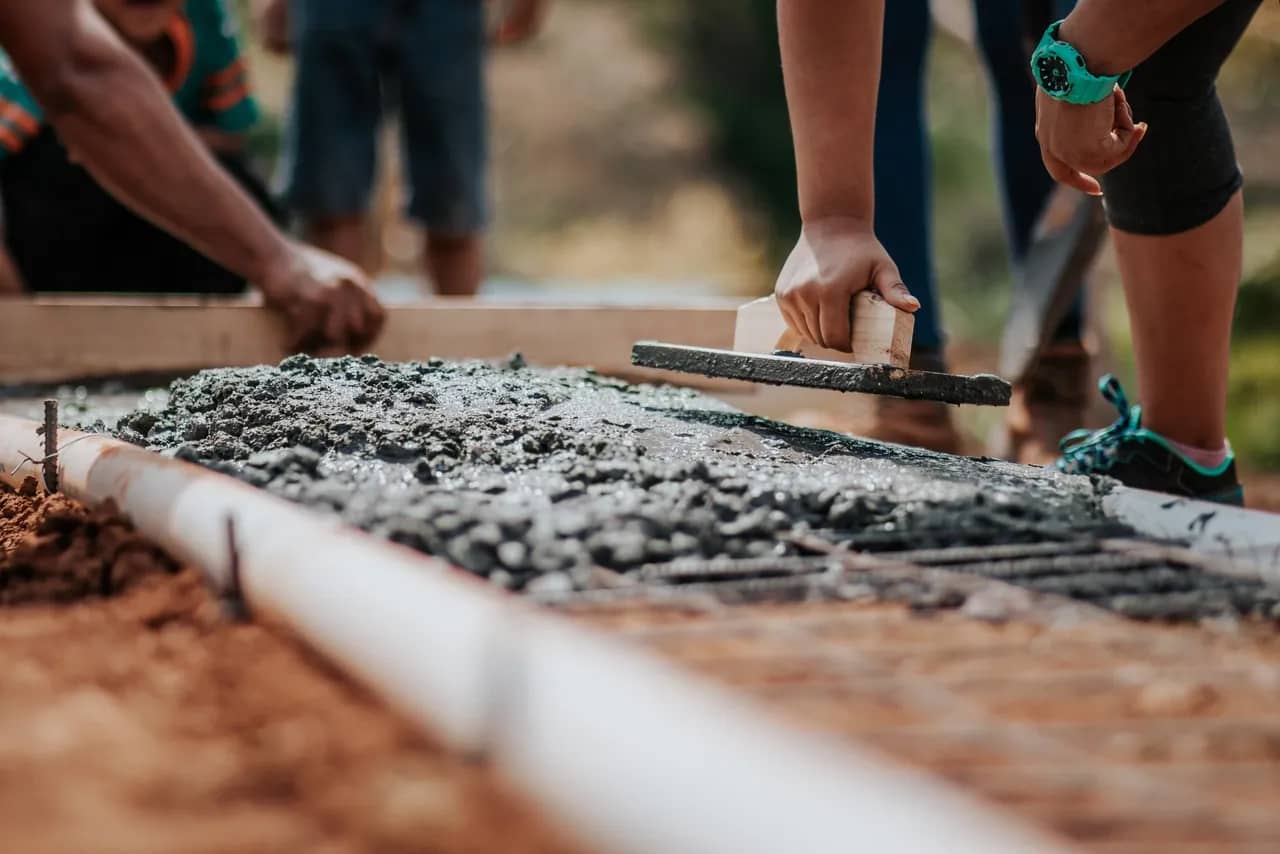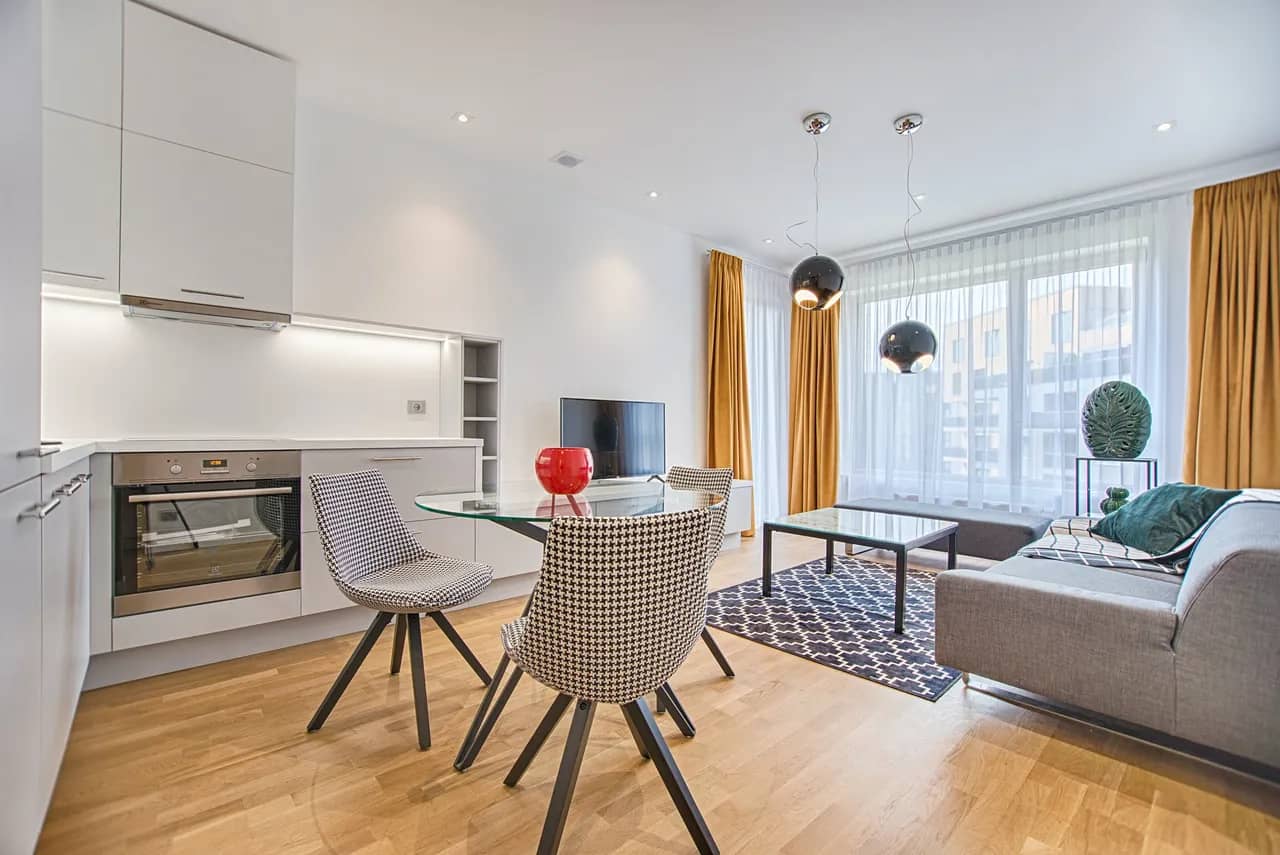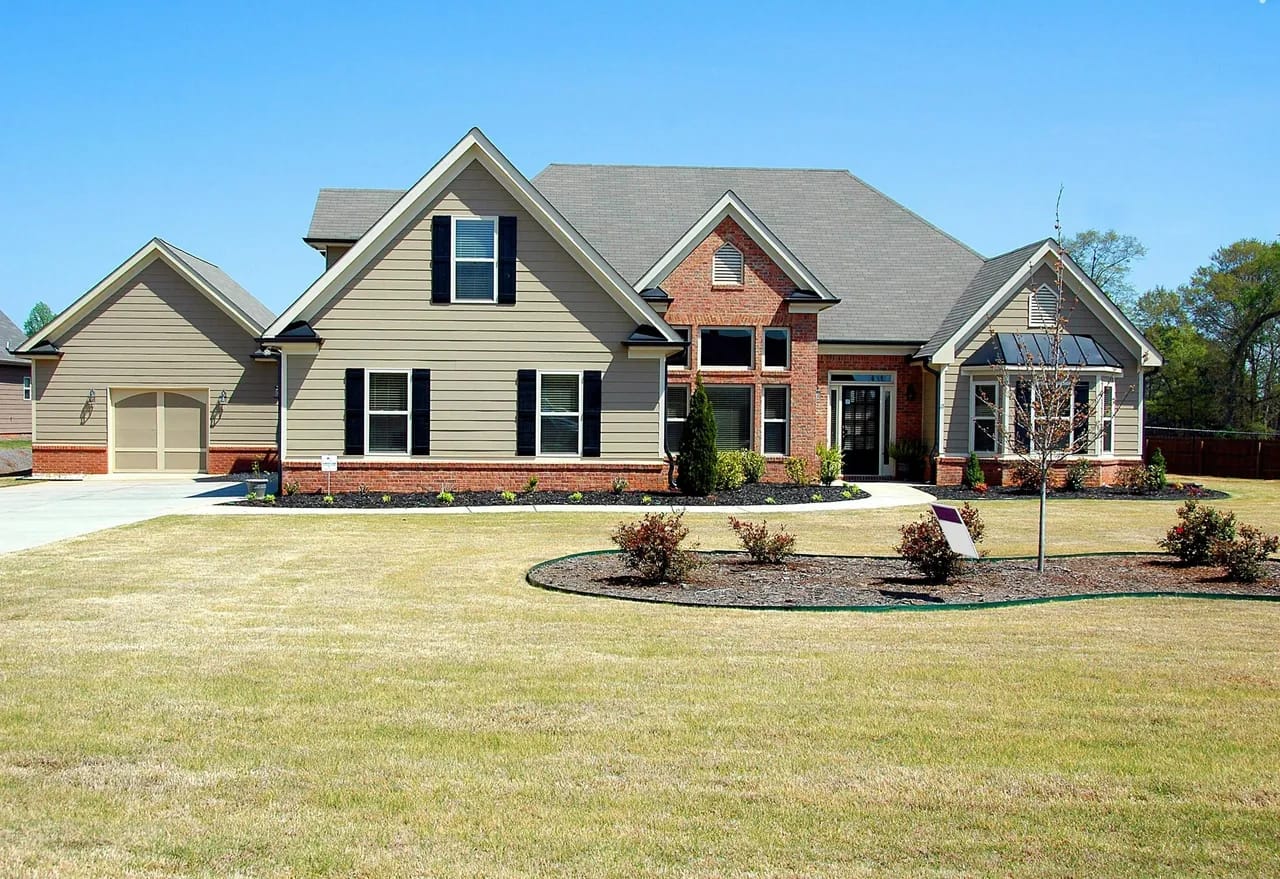
Tips for Tailoring Your Home Build to Local Weather Conditions
Tailoring your home to suit local weather conditions is crucial for ensuring comfort, durability, and efficiency. Every region has unique climate challenges, whether heavy rain,

Tailoring your home to suit local weather conditions is crucial for ensuring comfort, durability, and efficiency. Every region has unique climate challenges, whether heavy rain,

6 Custom Home Construction Mistakes to Avoid 6 Costly Mistake to Avoid When Building Your Custom Home Though it can be thrilling and rewarding, building

How to Choose the Right Window Treatments for Your Vancouver Home When it comes to transforming the ambiance and functionality of your home, few elements

The Ultimate Guide to Vancouver Siding – Vinyl vs. Fiber Cement What’s the Best Siding for Your Vancouver Home? Siding is one of the most