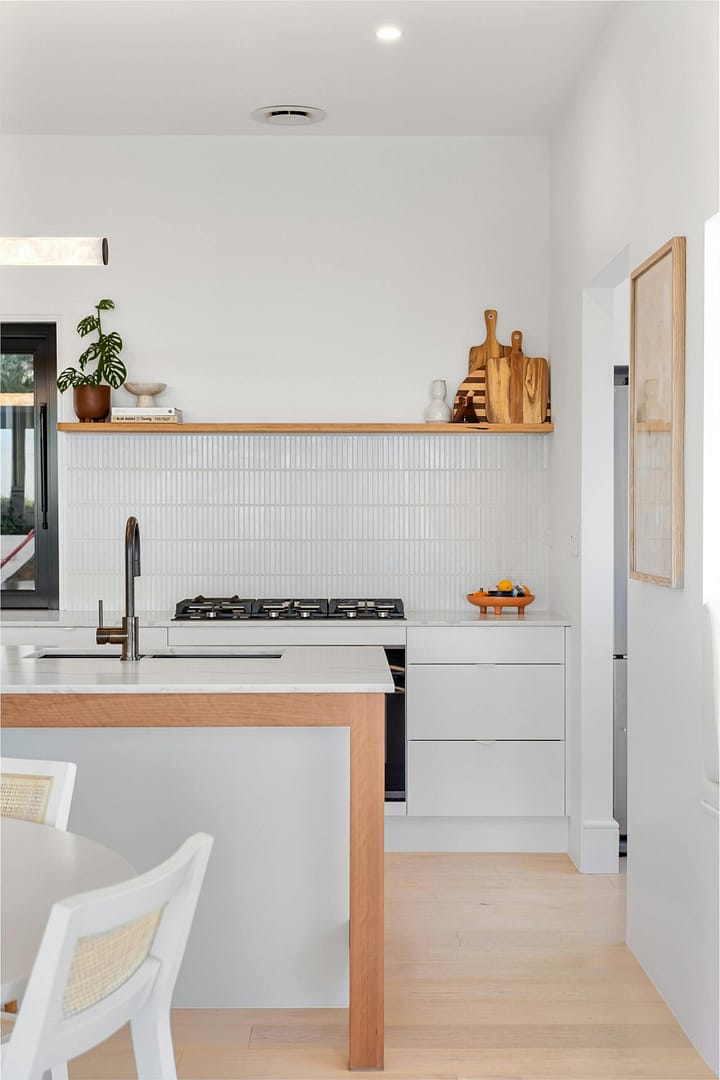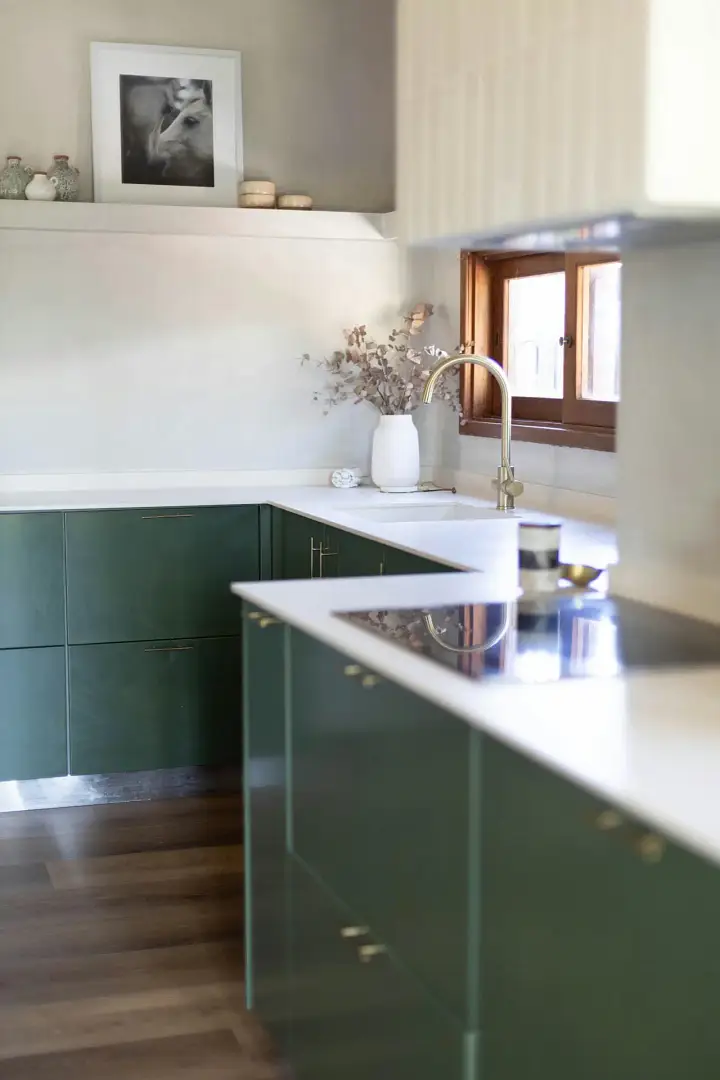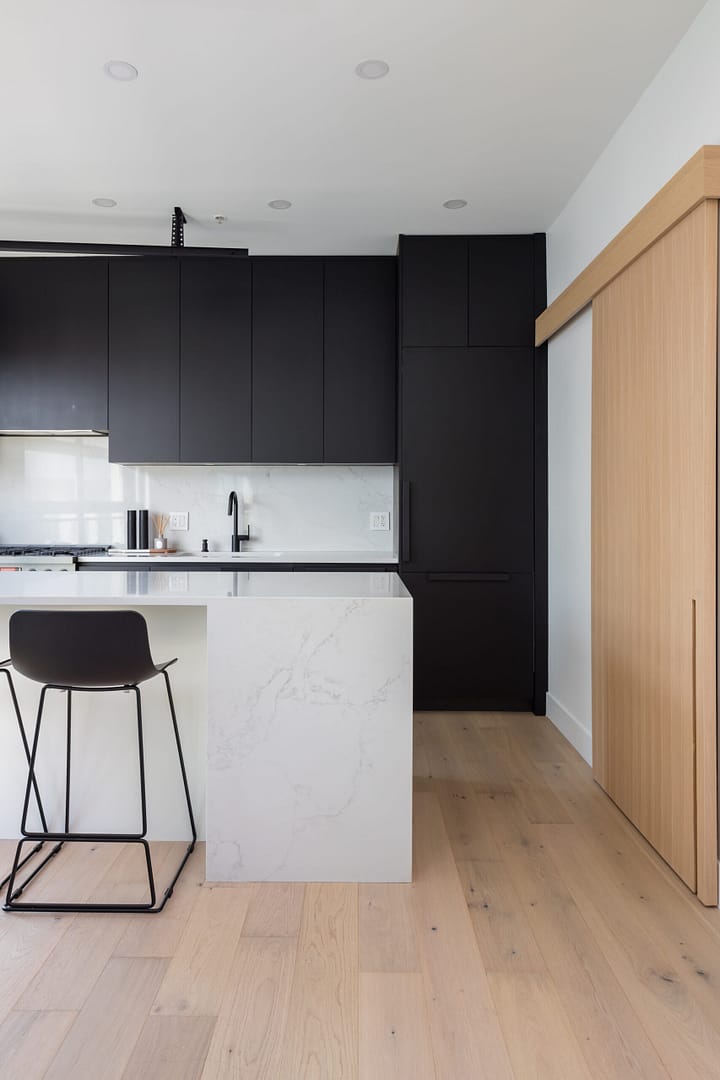Kitchen Renovations
At QUAY, we specialize in kitchen renovations and kitchen remodels in Vancouver, turning your vision into a beautifully crafted kitchen space. With a strong reputation in the industry, we provide comprehensive kitchen design services that bring style, functionality, and innovation to your home. Whether you’re looking for a complete kitchen remodel or a modern kitchen renovation, QUAY is here to help you achieve the kitchen of your dreams.
Kitchen Design
A successful kitchen renovation starts with a well-thought-out kitchen design. At QUAY, we believe that a great kitchen is both functional and beautiful. Our experienced design team collaborates closely with you to understand your needs, lifestyle, and aesthetic preferences, ensuring your new kitchen reflects your personality and complements your home.
From layout planning to selecting the perfect materials, colors, and finishes, our team guides you through every step of the design process. We offer tailored kitchen designs that maximize space, improve functionality, and enhance the overall flow of your home. Whether you prefer a sleek, modern style or a more classic and timeless look, we bring your vision to life.

Kitchen Renovations
Our kitchen renovation services in Vancouver are designed to meet the unique needs of each client. From custom cabinets and countertops to installing new flooring and lighting, we handle every aspect of your renovation project with precision and care.
Kitchen Renovation Costs
The cost of a kitchen renovation can vary based on factors such as the size of the kitchen, the quality of materials, and the complexity of the project. At QUAY, we provide transparent pricing and work within your budget to create a kitchen that exceeds your expectations.
Kitchen Renovation Schedule
A typical kitchen renovation project can take anywhere from 3 to 5 weeks.

Kitchen Remodel
A kitchen remodel involves a more extensive transformation of your space, such as changing the layout, relocating appliances, or upgrading electrical and plumbing systems.
Cost of Kitchen Remodels
The cost of a kitchen remodel is generally higher than a simple renovation due to the complexity and scope of the changes. Factors that affect the cost include structural modifications, custom cabinetry, and high-end finishes. We provide a detailed cost breakdown and work closely with you to ensure the project stays within your budget.
Kitchen Remodel Schedule
The timeline for a kitchen remodel can range from 4 to 6 weeks.

Kitchen Renovations vs. Kitchen Remodel: What's the Difference?
When planning to update your kitchen, it’s important to understand the difference between a kitchen renovation and a kitchen remodel.
A Kitchen Renovation involves making improvements to the existing kitchen without changing its layout. Renovations can include upgrading cabinets, countertops, flooring, and appliances to give the kitchen a fresh, new look.
A Kitchen Remodel involves changing the overall layout of the kitchen. This can mean moving walls, relocating appliances, or even creating an open-concept kitchen. Kitchen remodels typically require more time and investment but can completely transform the space.
Kitchen Layout Guide
Finding the Perfect Fit for Your Kitchen

I-Shaped Kitchen
Small but mighty, this layout often found in condos can be extremely efficient for your daily use.

L-Shaped Kitchen
Perfect for open-concept homes, offering flexibility and maximizing corner space.

U-Shaped Kitchen
Provides ample counter space and storage, ideal for families who love to cook.

Peninsula Kitchen
Combines an island with an L-shaped or U-shaped layout, offering additional counter and storage space.
Quay Kitchen Renovations






Kitchen Renovation FAQs
How much does a kitchen renovation cost?
Vancouver kitchen renovations range between $40,000 - $80,000+ depending on size, scope of work and specifications.
How long does a kitchen renovation take?
Our kitchen renovations typically take 3 to 5 weeks from the start of construction.
What is the most popular kitchen layout?
The most popular kitchen layout depends on the size and style of the home, but the L-shaped kitchen is widely favored for its versatility and efficiency. It offers ample counter space and allows for an open-concept design, making it ideal for modern homes.
Do you provide free kitchen renovation estimates?
Absolutely. We provide a very detailed renovation proposal along with cost breakdowns and a schedule for your project.
What adds the most value to a kitchen renovation?
Upgrades that add the most value include, high-quality countertops energy-efficient appliances, custom cabinetry, open-concept layouts
What are the best materials for kitchen countertops?
Quartz: Durable, non-porous, and low-maintenance. Granite: A natural stone that offers a unique, luxurious look. Marble: Elegant but requires more maintenance. Butcher block: A warm, wooden countertop that is great for cutting and preparation but needs regular sealing.
Client Love
Ready to Take the First Step Towards Building Your Dream Home?
Book A Free Consultation
QUAY REferal Program
Refer and Save $500
Refer a friend and receive $500 towards your next renovation project!




