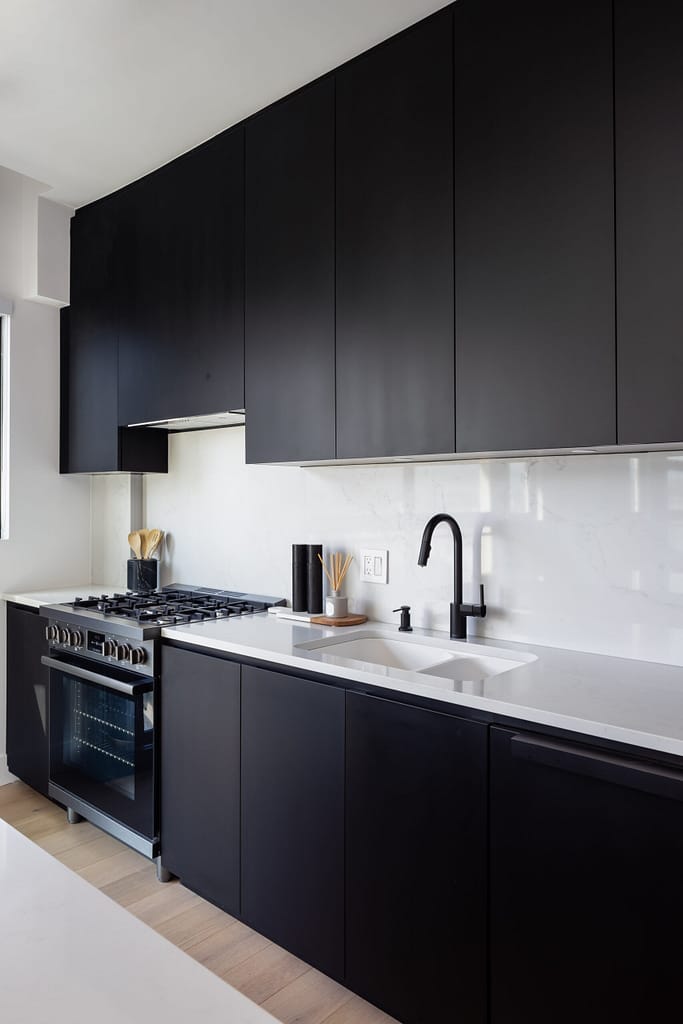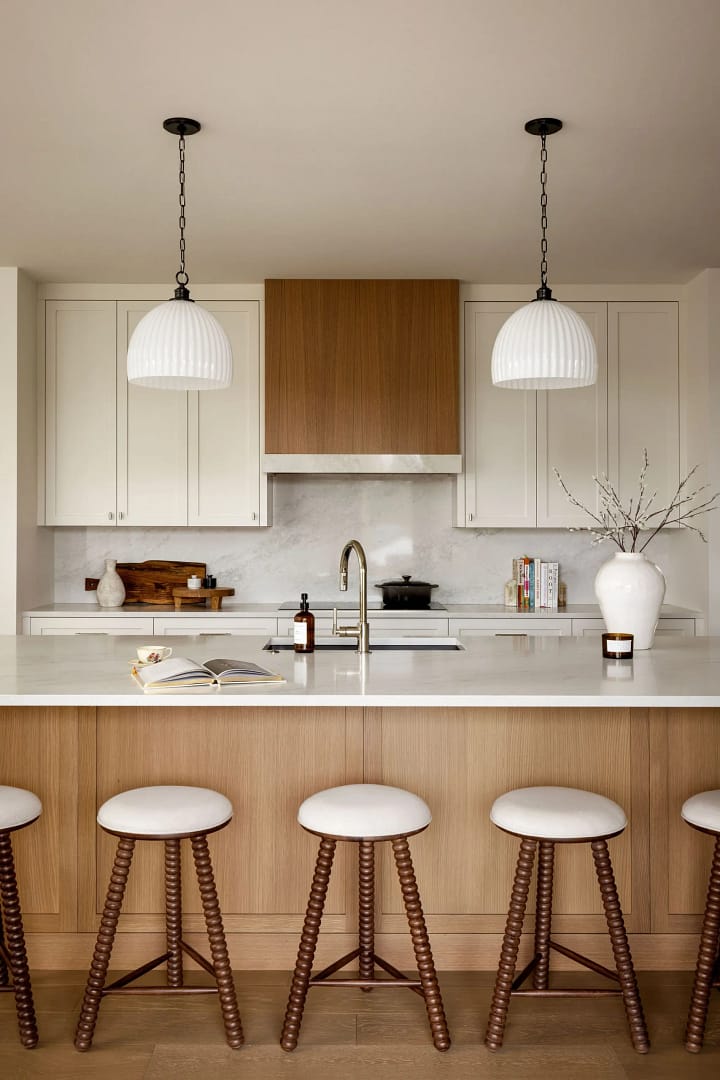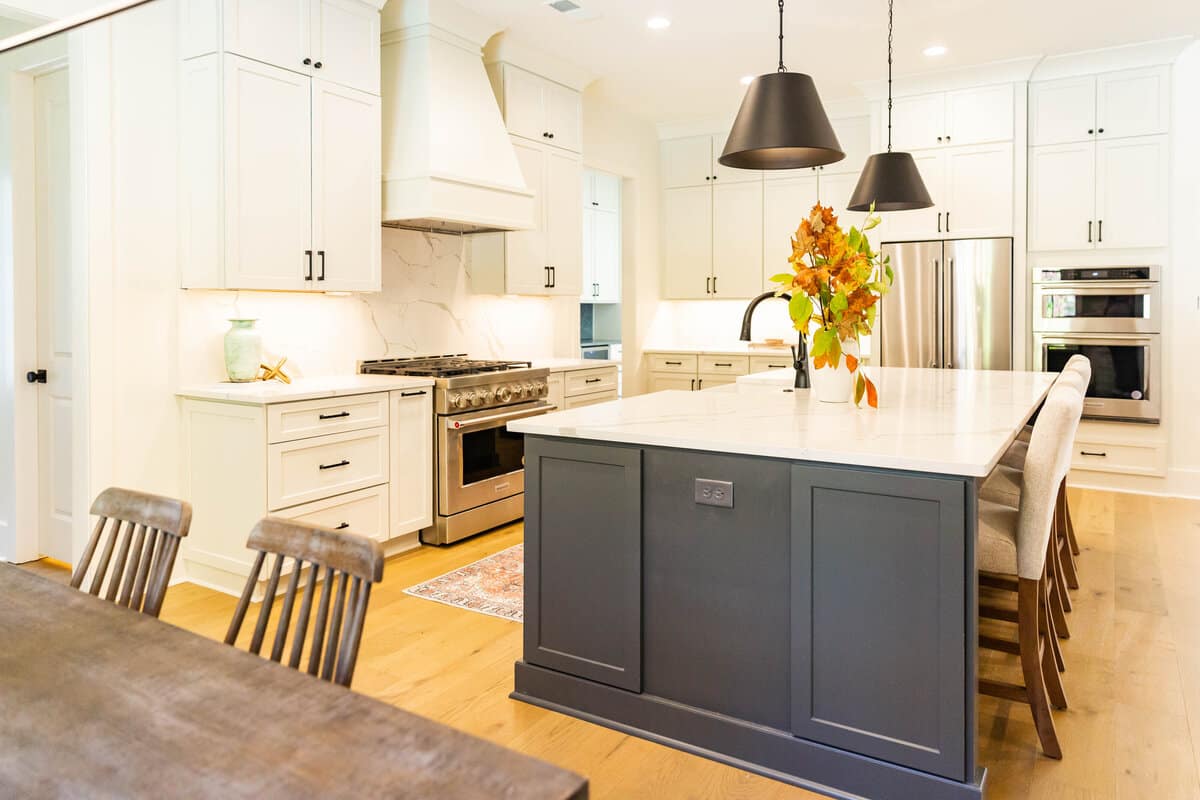
- Kitchen
The Most Popular Kitchen Layouts: Find the Perfect Design for Your Home
- By matin@quayconstruction.ca
Table of Contents
Whether you’re planning a full kitchen remodel or a simple update, choosing the right kitchen layout is crucial. With so many options available, it can be overwhelming to decide which design works best for your space and lifestyle. In this blog post, we’ll explore the most popular kitchen layouts, their pros and cons, and tips to help you choose the perfect one for your home. From galley kitchens to designs featuring grandiose islands, we’ve got you covered. Let’s dive in!
Why Choosing the Right Kitchen Layout Matters
The layout of your kitchen affects everything from workflow and storage to aesthetics and resale value. A well-designed layout maximizes efficiency, enhances functionality, and creates a space that’s both beautiful and practical. On the other hand, a poorly planned layout can lead to frustration, wasted space, and even safety hazards. By understanding the most popular kitchen layouts, you can make an informed decision that suits your needs and enhances your home.
1. The Galley Kitchen Layout
The galley kitchen, also known as a corridor kitchen, features two parallel countertops with a walkway in between. This layout is ideal for small spaces and is commonly found in apartments and condos.
Pros:
Efficient Workflow: The linear design creates a seamless workflow, making it easy to move between tasks.
Space-Saving: Perfect for smaller kitchens, the galley layout maximizes every inch of available space.
Cost-Effective: With fewer cabinets and countertops, this layout is often more affordable to install.
Cons:
Limited Storage: The narrow design may limit storage options.
Lack of Social Space: The closed-off layout isn’t ideal for entertaining or interacting with guests.
Tips for Galley Kitchens:
Use light colors and reflective surfaces to make the space feel larger.
Install open shelving or hanging racks to maximize storage.
Consider adding a pass-through window to connect the kitchen to adjacent rooms.
2. The L-Shaped Kitchen Layout
The L-shaped kitchen features countertops and cabinets along two perpendicular walls, forming an “L.” This versatile layout works well in small and large spaces alike.
Pros:
Flexible Design: The L-shape allows for easy customization and works with various kitchen sizes.
Efficient Work Triangle: The layout naturally creates an efficient work triangle between the sink, stove, and refrigerator.
Open Feel: The open corner creates a sense of spaciousness and allows for additional seating or storage.
Cons:
Corner Space: Corner cabinets can be challenging to access and utilize effectively.
Limited Wall Space: The layout may limit wall space for windows or additional storage.
Tips for L-Shaped Kitchens:
Use a lazy Susan or pull-out shelves in corner cabinets to maximize storage.
Add an island or peninsula to create additional workspace and seating.
Install pendant lighting over the open corner to enhance the design.
3. The U-Shaped Kitchen Layout
The U-shaped kitchen features countertops and cabinets along three walls, forming a “U.” This layout is ideal for larger kitchens and offers ample storage and workspace.
Pros:
Abundant Storage: The three-wall design provides plenty of cabinet and counter space.
Efficient Workflow: The layout creates a highly efficient work triangle.
Versatile Design: The U-shape works well for both single and multiple cooks.
Cons:
Space Requirements: This layout requires a larger kitchen and may feel cramped in smaller spaces.
Closed-Off Feel: The enclosed design can make the kitchen feel isolated from the rest of the home.
Tips for U-Shaped Kitchens:
Use light colors and open shelving to prevent the space from feeling too enclosed.
Add a window or skylight to bring in natural light and create an open feel.
Consider adding a breakfast bar or island to enhance functionality.
For more insights on U-shaped kitchens, explore this article from The Spruce.
4. The Island Kitchen Layout
The island kitchen features a freestanding countertop in the center of the kitchen, providing additional workspace, storage, and seating. This layout is perfect for open-concept homes.
Pros:
Additional Workspace: The island provides extra counter space for food prep, cooking, and serving.
Social Hub: The island creates a natural gathering spot for family and guests.
Versatile Design: The island can be customized with sinks, cooktops, or seating.
Cons:
Space Requirements: This layout requires a larger kitchen to accommodate the island.
Cost: Adding an island can increase the overall cost of the renovation.
Tips for Island Kitchens:
Choose a multifunctional island with built-in storage, seating, and appliances.
Ensure there’s enough clearance (at least 36 inches) around the island for easy movement.
Use the island as a focal point by selecting a contrasting countertop or cabinetry.
5. I-Shaped Kitchen Layout
The I-shaped kitchen, also known as a single-wall kitchen, features all cabinets, appliances, and countertops along one wall. This layout is ideal for small spaces and studio apartments.
Pros:
Space-Saving: The single-wall design maximizes floor space, making it perfect for small kitchens.
Simple Design: The straightforward layout is easy to plan and install.
Cost-Effective: With fewer cabinets and countertops, this layout is often more affordable.
Cons:
Limited Storage: The single-wall design may limit storage options.
Workflow Challenges: The linear layout can make it difficult to create an efficient work triangle.
Tips for I-Shaped Kitchens:
Use vertical storage solutions, such as tall cabinets and open shelving, to maximize space.
Install a rolling kitchen cart or portable island to add extra workspace and storage.
Choose compact appliances to save space without sacrificing functionality.
6. The Peninsula Kitchen Layout
The peninsula kitchen is a hybrid of the island and L-shaped layouts. It features a connected countertop that extends from one wall, creating additional workspace and seating.
Pros:
Space-Saving: The peninsula provides the benefits of an island without requiring as much space.
Additional Storage: The connected countertop offers extra cabinet and drawer space.
Social Interaction: The peninsula creates a natural gathering spot for family and guests.
Cons:
Limited Mobility: The connected design may limit movement around the kitchen.
Fixed Layout: The peninsula is less flexible than a freestanding island.
Tips for Peninsula Kitchens:
Use the peninsula as a breakfast bar by adding stools or chairs.
Install pendant lighting above the peninsula to enhance the design.
Choose a contrasting countertop or cabinetry to make the peninsula a focal point.
Honorable Mentions: Kitchen Layouts That Didn't Make Our Top 6 Most Popular Kitchen Layouts List
While the top 6 kitchen layouts we’ve discussed are the most common, there are several other designs worth considering depending on your space, needs, and style. Here are four additional popular kitchen layouts that didn’t make our top 6 list but are still excellent options for creating a functional and beautiful kitchen:
1. The G-Shaped Kitchen Layout
The G-shaped kitchen is a variation of the U-shaped layout, with an additional peninsula or partial fourth wall that extends from one of the three main walls. This design creates even more counter and storage space, making it ideal for larger kitchens.
Key Features:
Ample Storage: The added peninsula provides extra cabinets and counter space.
Efficient Workflow: The layout enhances the work triangle, making it easy to move between tasks.
Social Space: The peninsula can double as a breakfast bar or seating area.
Best For: Large kitchens and families who need plenty of workspace and storage.
2. The Two-Island Kitchen Layout
The two-island kitchen features two freestanding countertops in the center of the kitchen. This layout is perfect for large, open-concept spaces and is often seen in luxury homes.
Key Features:
Dedicated Zones: One island can be used for food prep, while the other serves as a dining or social area.
Abundant Storage: Both islands provide additional cabinet and drawer space.
Luxurious Feel: The dual-island design creates a high-end, custom look.
Best For: Spacious kitchens and homeowners who love to entertain or cook with multiple people.
3. The Broken Plan Kitchen Layout
The broken plan kitchen is a modern twist on the open-concept layout. It uses partial walls, sliding doors, or furniture to create distinct zones while maintaining a sense of openness.
Key Features:
Flexible Design: The layout allows for separation between the kitchen, dining, and living areas without fully closing them off.
Privacy and Interaction: It strikes a balance between open-concept and traditional layouts, offering both privacy and social interaction.
Modern Aesthetic: The design is sleek and contemporary, perfect for modern homes.
Best For: Homeowners who want a modern, flexible layout that balances openness and privacy.
4. The Kitchenette Layout
The kitchenette is a compact, minimalist kitchen design often found in studio apartments, tiny homes, or secondary spaces like basement suites. It typically includes only the essentials, such as a sink, small refrigerator, and cooktop.
Key Features:
Space-Saving: The compact design maximizes every inch of available space.
Cost-Effective: With fewer appliances and materials, this layout is budget-friendly.
Minimalist Aesthetic: The simple design is perfect for small spaces and modern interiors.
Best For: Small spaces, secondary kitchens, or homeowners who prefer a minimalist lifestyle.
How to Choose the Right Kitchen Layout for Your Home
Selecting the perfect kitchen layout depends on several factors, including your space, lifestyle, and budget. Here are some tips to help you decide:
Assess Your Space: Measure your kitchen and consider its shape and size.
Evaluate Your Needs: Think about how you use your kitchen and what features are most important to you.
Consider Your Lifestyle: Do you love to entertain? Do you need space for multiple cooks? Choose a layout that suits your lifestyle.
Consult a Professional: Work with a designer or contractor to create a customized plan that meets your needs.
Why Choose QUAY for Your Kitchen Renovation?
At QUAY, we specialize in creating beautiful, functional kitchens that reflect your style and meet your needs. Here’s why homeowners trust us:
Expert Design: Our team creates customized layouts that maximize space and efficiency.
Quality Craftsmanship: We use only the best materials and techniques to ensure lasting results.
Customer-Centric Approach: Your satisfaction is our top priority, and we work closely with you to bring your vision to life.
Conclusion
Choosing the right kitchen layout is essential for creating a space that’s both functional and beautiful. By exploring the most popular kitchen layouts, you can find the perfect design for your home. Whether you prefer the efficiency of a galley kitchen or the openness of an open-concept design, QUAY is here to help. Ready to transform your kitchen? Contact us today for a free consultation and let’s create the kitchen of your dreams!
Related Posts

Kitchen Renovation Vancouver: 12 FAQs Homeowners Ask (Answered Clearly)







