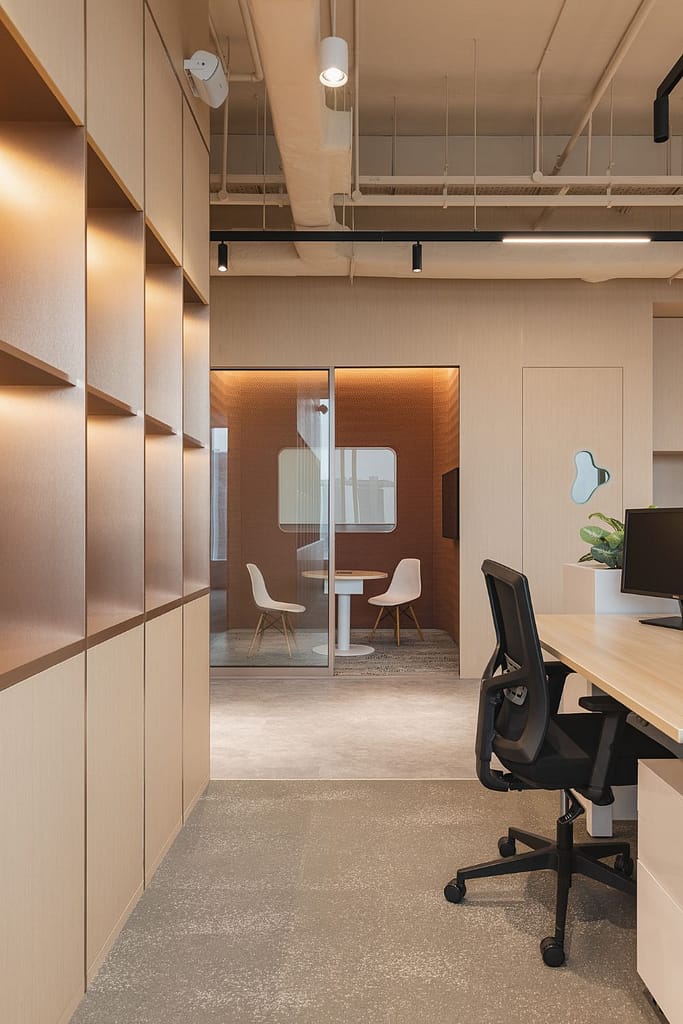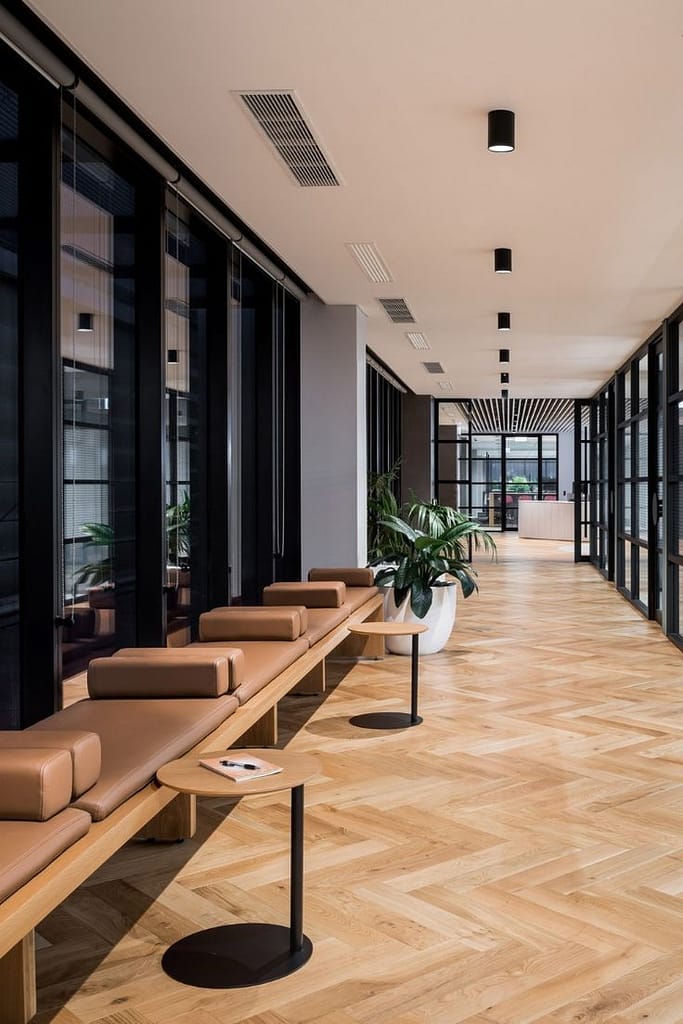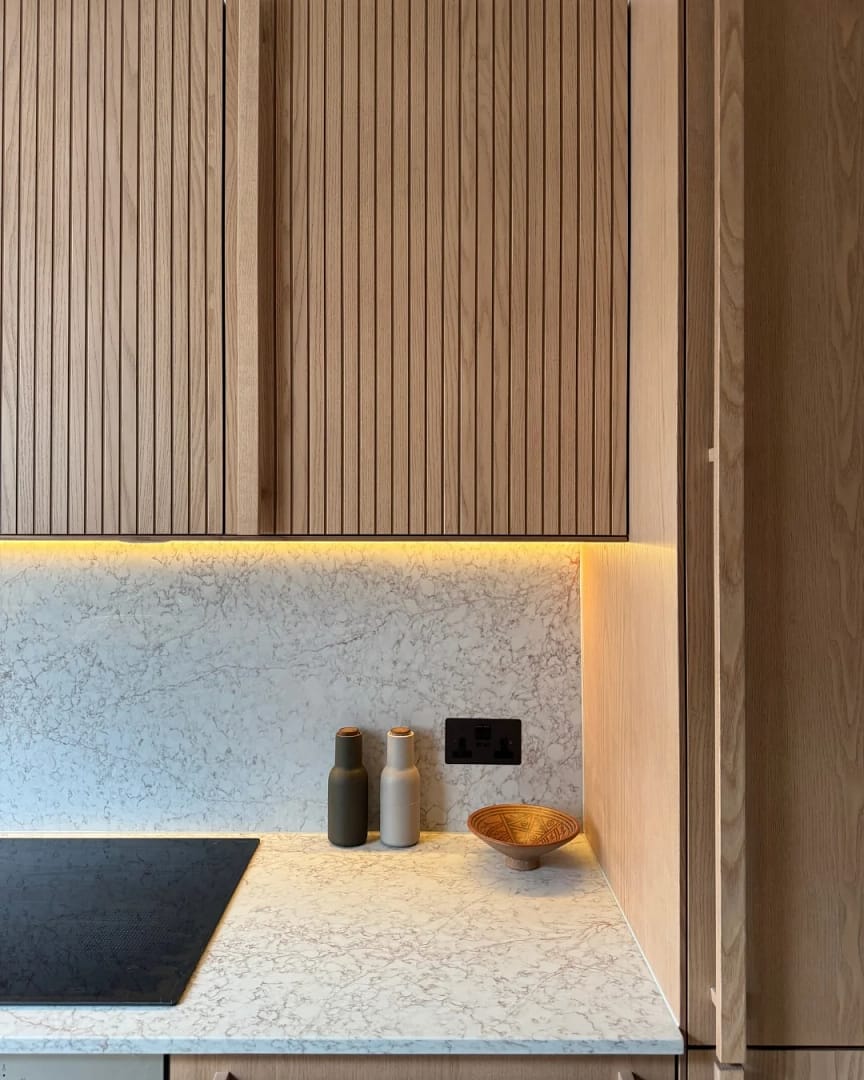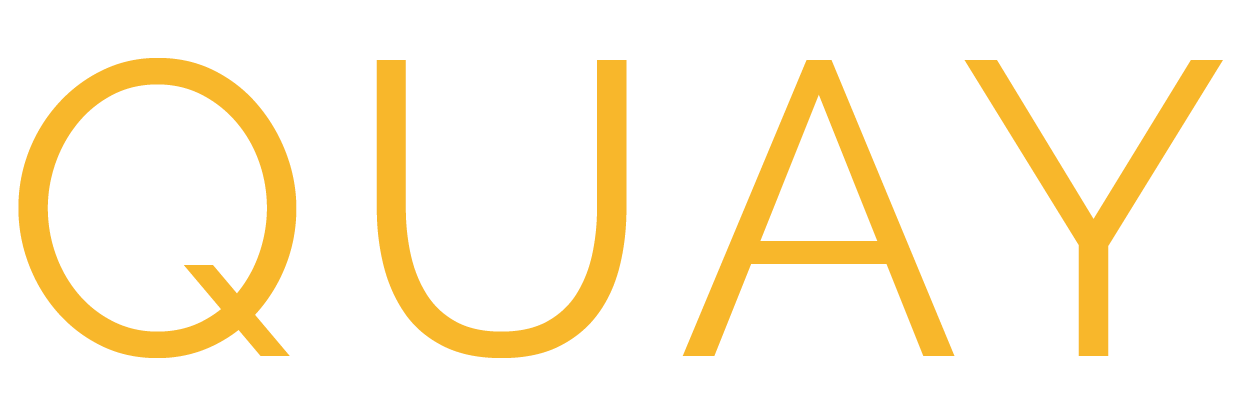
- Commercial
Office Renovation Vancouver: What to Expect From Start to Finish
- By matin@quayconstruction.ca
Table of Contents
Planning an office renovation in Vancouver can feel overwhelming when you’re trying to balance business operations with construction timelines. Whether you’re updating a single floor in downtown Vancouver or completely transforming your workspace in Richmond or Burnaby, understanding the renovation process from start to finish will help you make informed decisions and set realistic expectations.
At QUAY, we’ve guided countless Vancouver businesses through successful office renovations, and we know that every project is unique. However, unique nature of projects doesn’t mean office renovations follow a similar trajectory. In fact, having an organized, phased approach is imperative to the success of the project.
Phase 1: Initial Planning and Consultation (1-2 Weeks)
The foundation of any successful office renovation begins with thorough planning. During this phase, you’ll work with your commercial renovation contractor to establish your project goals, timeline, and budget parameters.
Key Activities:
- Site assessment and measurements: Professional evaluation of your current space, including structural considerations specific to Vancouver’s seismic requirements
- Needs analysis: Understanding how your team works and what functional improvements are needed
- Preliminary budget discussion: Getting a realistic understanding of office renovation costs in Vancouver
- Timeline development: Accounting for Vancouver’s permit approval processes and seasonal considerations
Phase 2: Design Development and Permit Applications (4-8 Weeks)
Once your initial planning is complete, the design phase begins. This is where your vision starts taking concrete shape, and where Vancouver-specific regulations become particularly important.
Design Development Process:
- Architectural drawings and space planning: Creating detailed plans that maximize your square footage while ensuring compliance with Vancouver’s building codes
- Material selection: Choosing finishes, fixtures, and furniture that align with your brand and budget
- MEP (Mechanical, Electrical, Plumbing) planning: Ensuring all systems meet Vancouver’s energy efficiency requirements and building standards
- 3D renderings and walkthroughs: Visualizing the finished space before construction begins
Vancouver Permit Requirements:
The City of Vancouver requires permits for most commercial renovations, especially those involving structural changes, electrical work, or plumbing modifications. The permit application process typically takes 2-8 weeks, depending on the complexity of your project.
Common permits needed for office renovations include:
- Building permits: Required for structural changes, new partitions, or significant layout modifications
- Electrical permits: Necessary for new lighting, outlets, or electrical panel upgrades
- Plumbing permits: Required for new washrooms, kitchenettes, or water fountain installations
- Fire department approvals: Needed for changes affecting fire safety systems or emergency exits
Pro tip: Working with an experienced office renovation contractor who understands Vancouver’s permitting process can significantly reduce delays and ensure compliance from day one.
Phase 3: Pre-Construction and Project Setup (2-3 Weeks)
Before the first hammer swings (so to speak, not every project requires swinging hammers), there’s crucial preparation work that ensures your project runs smoothly and minimizes disruption to your business operations.
Pre-Construction Activities:
- Final permit approvals: Ensuring all City of Vancouver permits are in place
- Material procurement: Ordering all necessary materials ahead of time to ensure timely delivery
- Site preparation: Setting up temporary barriers, dust control measures, and noise management protocols
- Utility coordination: Arranging temporary power, water, and internet connections as needed
- Waste management setup: Establishing debris removal procedures that comply with Vancouver’s waste disposal regulations
Business Continuity Planning:
One of the biggest challenges for Vancouver businesses is maintaining operations during the renovations. This phase includes:
- Temporary workspace setup: Creating functional work areas during construction
- IT infrastructure planning: Ensuring internet, phone, and computer systems remain operational
- Staff communication: Keeping employees informed about the renovation schedule and any temporary changes
- Client communication: Managing customer expectations and maintaining professional appearances

Phase 4: Demolition and Rough Construction (2-3 Weeks)
The demolition phase marks the beginning of visible progress, but it’s also when noise, dust, and disruption are at their peak. Vancouver’s dense urban environment requires special attention to noise bylaws and neighboring business considerations.
Demolition Process:
- Selective demolition: Carefully removing only what needs to be changed while preserving the remaining elements
- Waste removal: Properly disposing of materials according to Vancouver’s environmental regulations
- Hazardous material handling: Safely addressing any asbestos or other hazardous materials common in older Vancouver buildings
- Dust and noise control: Implementing measures to minimize disruption to surrounding businesses
Rough Construction Work:
- Structural modifications: Making any necessary changes to walls, ceilings, or floor layouts
- Electrical rough-in: Installing new wiring, outlets, and lighting infrastructure
- Plumbing rough-in: Running new water lines or drainage for kitchenettes and washrooms
- HVAC system updates: Modifying heating, ventilation, and air conditioning systems for optimal comfort
Vancouver’s building codes require inspections at various stages during rough construction, and experienced contractors will coordinate these inspections to avoid delays.
Phase 5: Interior Finishes and Installation (2-3 Weeks)
This phase focuses on the details that make your office space truly functional and professional. This is where attention to craftsmanship becomes most apparent.
Interior Finishes:
- Flooring installation: Whether carpet, hardwood, or modern alternatives, flooring dramatically transforms the space
- Painting and wall finishes: Applying your chosen colors and textures to create the desired atmosphere
- Ceiling work: Installing suspended ceilings, lighting integration, and acoustic treatments
- Window treatments: Adding blinds, curtains, or other window coverings
Installation Work:
- Cabinetry and built-ins: Installing custom storage solutions and workspace features
- Hardware and fixtures: Adding door handles, cabinet pulls, and other finishing touches
- Trim and molding: Completing baseboards, crown molding, and other architectural details
- Signage and branding elements: Incorporating your company’s visual identity into the space
Phase 6: Systems Installation and Detailing (2-3 Weeks)
As interior finishes nears completion, the focus shifts to installing systems and beginning interior finishes.
Systems Installation:
- Electrical finish work: Installing light fixtures, switches, and outlets
- Plumbing fixtures: Connecting sinks, faucets, and other water features
- HVAC completion: Finalizing heating and cooling systems for Vancouver’s mild but variable climate
- Technology infrastructure: Installing network cables, phone systems, and any specialized equipment
Quality Assurance:
- Detailed cleaning: Professional cleaning of all surfaces, windows, and fixtures
- System testing: Ensuring all electrical, plumbing, and HVAC systems function properly
- Touch-up work: Addressing any minor imperfections or damage that occurred during construction
- Final inspections: Coordinating City of Vancouver final inspections for permit closure
Quality control becomes particularly important during this phase. Reputable Vancouver contractors will conduct regular inspections to ensure all work meets both building codes and your quality standards.

Phase 7: Final Inspections and Handover (1-2 Weeks)
The final week involves completing all regulatory requirements and officially handing over your renovated space.
Final Inspections:
Vancouver requires final inspections for most permit types. These typically include:
- Building inspection: Ensuring all construction work complies with approved plans
- Electrical inspection: Verifying all electrical work meets safety standards
- Plumbing inspection: Confirming all plumbing installations function correctly
- Fire safety inspection: Ensuring fire exits, alarms, and suppression systems are properly installed
Project Handover:
- Walkthrough with owner: Detailed review of all completed work
- Warranty documentation: Providing warranties for all materials and workmanship
- Operating manuals: Instructions for any new systems or equipment
- Maintenance schedules: Guidance on keeping your renovated space in optimal condition
Vancouver-Specific Considerations
Seasonal Timing:
Vancouver’s climate offers advantages for office renovation timing. The mild winters mean construction can continue year-round, but consider these factors:
- Summer months: Higher demand for contractors may increase costs but offer longer daylight hours
- Fall and spring: Often the best balance of reasonable costs and favorable weather conditions
- Winter months: Lower demand may offer cost savings, but shorter daylight hours can impact some work
Building Age and Type:
Vancouver’s diverse commercial building stock presents unique challenges:
- Heritage buildings: Downtown Vancouver has numerous heritage buildings requiring special permits and preservation considerations
- Modern high-rises: Glass towers require different approaches to renovation than older concrete structures
- Converted spaces: Many Vancouver businesses operate in converted warehouses or residential buildings, each with specific code requirements
Neighborhood Considerations:
- Downtown Vancouver: Strict noise bylaws and limited parking for construction vehicles
- Richmond: Different building codes and permit processes than Vancouver proper
- Burnaby and Surrey: Each municipality has unique requirements and inspection processes
- North Vancouver: Seismic considerations may be more stringent due to proximity to mountains
Managing Expectations and Avoiding Common Pitfalls
Timeline Realities:
While we’ve outlined approximate durations for each phase of the project, several factors can affect your project schedule:
- Permit delays: Vancouver’s permit approval process can occasionally take longer than expected
- Material availability: Supply chain issues can impact specialized materials or custom elements
- Unexpected discoveries: Older buildings may reveal surprises that require additional work
- Seasonal weather: While Vancouver’s climate is mild, extreme weather events can cause delays, though these are pretty rare
Budget Management:
Successful office renovations typically include a 10-15% contingency budget for unexpected costs. Common budget impacts include:
- Hidden structural issues: Older Vancouver buildings may have structural surprises
- Code compliance upgrades: Bringing older systems up to current Vancouver building codes
- Change orders: Modifications to the original scope as the project progresses
Communication is Key:
Regular communication with your renovation team helps prevent misunderstandings and ensures your project stays on track. Weekly progress meetings, photo updates, and milestone reviews keep everyone aligned.
Conclusion
A successful office renovation in Vancouver requires careful planning, realistic expectations, and the right contractor who understands local regulations and market conditions. By following this comprehensive timeline and working with experienced professionals, you can transform your workspace while minimizing disruption to your business operations.
At QUAY Construction, we specialize in helping Vancouver businesses navigate the entire renovation process, from initial planning through final handover. Our experience with local permits, building codes, and Vancouver’s unique commercial landscape ensures your project is completed efficiently and to the highest standards.
Ready to start your office renovation journey? Contact our team today to discuss your project and learn how we can help transform your Vancouver workspace into a productive, modern environment that reflects your company’s values and supports your team’s success.
For more information about office renovation costs, timeline considerations, or to schedule a consultation for your Vancouver office renovation project, visit our office renovation services page or explore our comprehensive commercial renovation solutions.
Related Posts

Permits for Kitchen Renovations in Vancouver: What You Need (and When)

