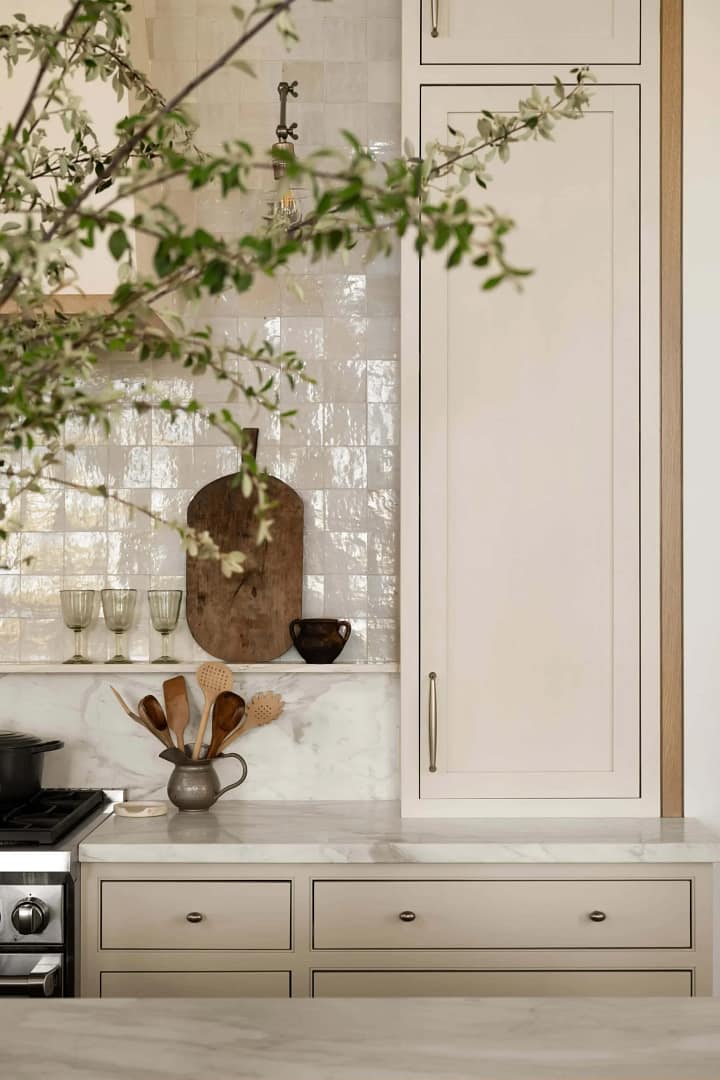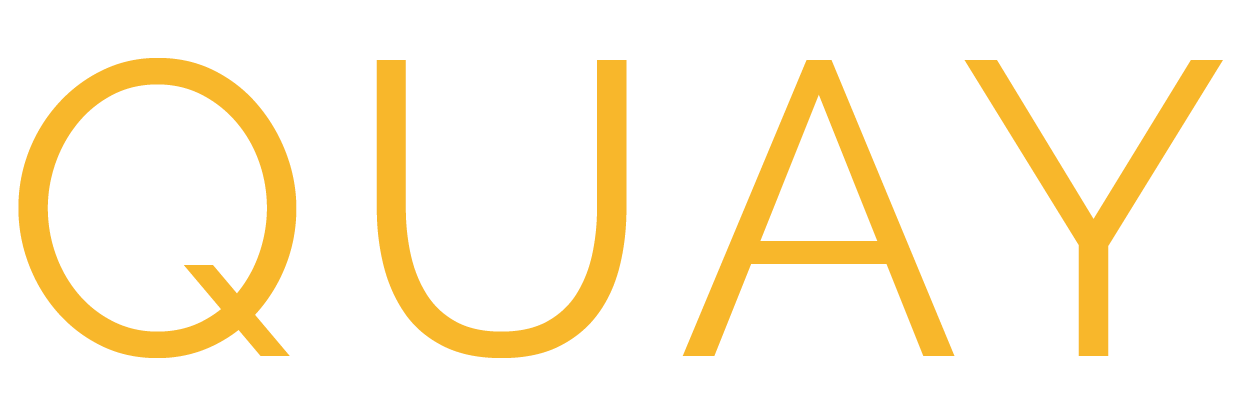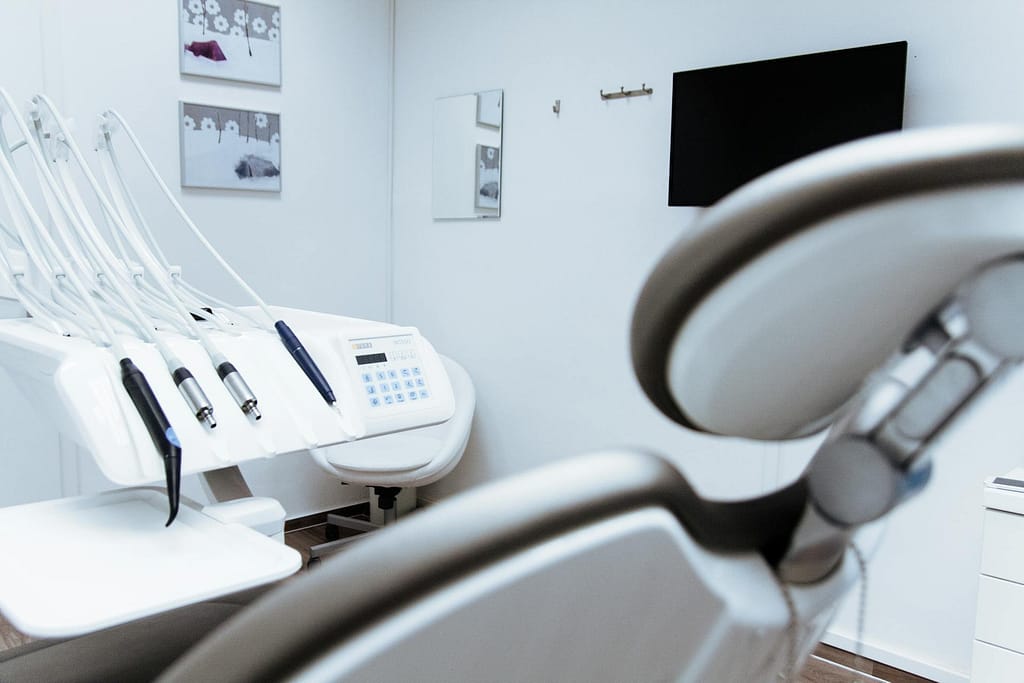
- Commercial
Dental Office Renovation Cost Vancouver: 2025 Guide (Save $50K)
- By matin@quayconstruction.ca
Table of Contents
Are you planning a dental office renovation in Vancouver and worried about costs spiraling out of control? You’re not alone. Recent data shows dental offices cost between $150 and $225 per square foot, but smart planning can save you $50,000+ on your project.
This comprehensive guide reveals insider secrets from Vancouver’s top dental renovation experts, including hidden cost traps that catch 80% of dentists off-guard and the 5 must-have modern features that increase patient retention by 40%.
What you’ll discover:
- Exact cost breakdowns for Vancouver dental renovations
- 2025’s hottest dental design trends that patients love
- Step-by-step permit navigation to avoid costly delays
- Timeline secrets that keep your practice running during construction
- Money-saving checklist that prevents budget overruns
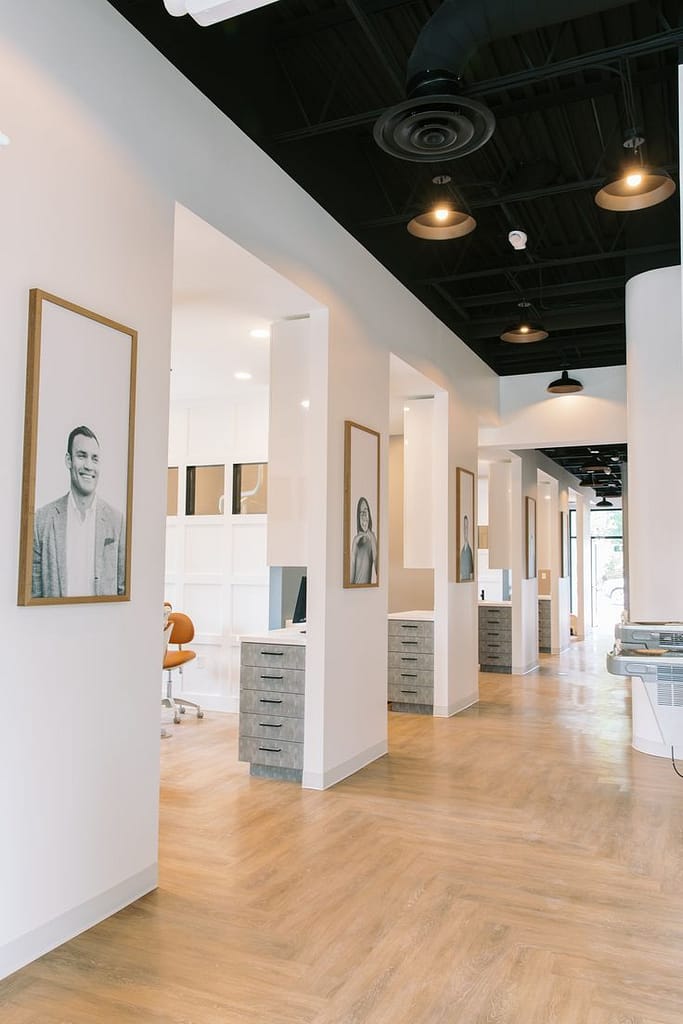
How Much Does a Dental Office Renovation Cost in Vancouver? (2025 Pricing)
Understanding renovation costs upfront is crucial for proper budgeting and project planning. Vancouver’s construction costs reflect both the city’s premium market conditions and the specialized nature of dental facility construction.
2025 Vancouver Dental Office Renovation Costs (Real Numbers)
Basic Renovation: $150-$200/sq ft
- Perfect for: Cosmetic updates, new flooring, paint, basic lighting
- 1,000 sq ft clinic: $150,000-$200,000
- 1,500 sq ft clinic: $225,000-$300,000
- Timeline: 8-12 weeks
Mid-Range Renovation: $200-$350/sq ft (Most Popular)
- Includes: Custom cabinetry, dental lighting, upgraded HVAC, equipment integration
- 1,000 sq ft clinic: $200,000-$350,000
- 1,500 sq ft clinic: $300,000-$525,000
- Timeline: 12-16 weeks
Premium Renovation: $350-$500/sq ft
- Features: Luxury finishes, advanced technology, custom millwork, spa-like amenities
- 1,000 sq ft clinic: $350,000-$500,000
- 1,500 sq ft clinic: $525,000-$750,000
- Timeline: 16-24 weeks
💡 Pro Tip: Recent Vancouver projects show costs averaging $150-$225 per square foot, but these figures don’t include the “hidden costs” that catch most dentists by surprise.
Hidden Costs That Shock 80% of Vancouver Dentists
⚠️ The “Surprise” Costs Nobody Tells You About:
- Asbestos Removal: $15,000-$50,000
- Required in 70% of Vancouver buildings built before 1980
- Testing alone costs $500-$1,500
- Electrical Upgrades: $10,000-$25,000
- Modern dental equipment requires 200-amp service
- Most older buildings need complete panel upgrades
- Permit Fees: $8,000-$15,000
- City of Vancouver building permits
- Development cost charges
- Fire department reviews
- Seismic Upgrades: 10-15% of total cost
- Required for heavy equipment mounting
- Mandatory for older buildings
- Plumbing and Water Line Upgrades: $5,000-$20,000
- Special drainage for dental suction systems
- Water quality systems for sterilization equipment
- HVAC System Overhauls: $15,000-$40,000
- Medical-grade ventilation requirements
- Separate exhaust systems for each operatory
💰 Money-Saving Secret: Budget an extra 25-30% for these hidden costs. Most dentists budget only 10% and get shocked by overruns.
Small Dental Office Renovation Costs
800-1,200 sq ft Practice:
- Basic renovation: $120,000-$240,000
- Mid-range renovation: $160,000-$420,000
- Premium renovation: $280,000-$600,000
What’s included in each tier:
- Basic: New flooring, paint, lighting, basic cabinetry
- Mid-range: Custom millwork, upgraded HVAC, technology integration
- Premium: Luxury finishes, smart systems, spa-like amenities

2025’s Hottest Dental Office Design Trends (Patients Love These!)
Based on 2025 research and patient feedback, these design trends are revolutionizing patient experience and increasing retention rates:
🏠 Home-Centered Design (40% Increase in Patient Comfort)
Transform your clinical space into a welcoming environment that feels more like a luxury home than a medical facility.
Key elements:
- Warm wood tones instead of sterile white
- Residential-style lighting and furniture
- Natural textures and plants
- Cozy reading nooks in waiting areas
Why patients love it: Reduces anxiety and creates a calming atmosphere that patients actually look forward to visiting.
🌿 Biophilic Design Elements
Natural elements create stress-free environments that promote healing and relaxation.
Popular implementations:
- Living walls in reception areas
- Maximum natural light exposure through larger windows
- Water features for calming sounds
- Natural stone and wood accents
- Indoor plants and vertical gardens
📺 Entertainment Integration That Wows
Modern patients expect entertainment options that make procedures fly by.
Trending features:
- Ceiling-mounted screens in every operatory
- Netflix and streaming service access
- Noise-canceling headphone systems
- VR headsets for anxiety management
- Interactive tablet stations for kids
🏨 Hotel-Inspired Reception Areas
Hospitality-focused waiting areas are replacing traditional clinical spaces.
Must-have features:
- Luxury seating arrangements with charging stations
- Coffee stations and refreshment areas
- Concierge-style check-in desks
- Private consultation pods
- Children’s play zones with modern design
Virtual Check-In & Reduced Waiting Areas
The major change we saw and continue to see is the elimination of large waiting rooms. In locations that found patients and staff preferred a virtual or streamlined check-in process, waiting rooms continue to be reduced to a few stylish lounge chairs or comfortable bench seats.
Why this matters: Reduces anxiety and creates more intimate, comfortable spaces that feel less clinical.
Vancouver Dental Office Permits: Your Step-by-Step Guide
Navigating Vancouver’s permit process can save or cost you months. Here’s your roadmap to approval:
Building Permits (6-12 weeks)
Required documents:
- Architectural plans with detailed layouts
- Structural engineering drawings
- Mechanical and electrical systems
- Accessibility compliance documentation
Pro tip: Submit complete applications to avoid back-and-forth delays that add 2-4 weeks to approval times.
Health Authority Approvals (4-8 weeks)
Vancouver Coastal Health Authority reviews focus on:
- Infection control protocols
- Waste management systems
- Radiation safety measures
- Air quality and ventilation systems
Critical requirement: Medical gas systems need separate permits and certified installers.
Fire Department Reviews (2-4 weeks)
Special considerations for dental offices:
- Oxygen storage safety
- Chemical storage protocols
- Emergency egress from treatment areas
- Fire suppression system compatibility with equipment
Electrical and Gas Permits (2-3 weeks)
Electrical requirements:
- Dedicated circuits for each operatory
- Emergency power systems
- Specialized grounding for medical equipment
Gas considerations:
- Natural gas for sterilization equipment
- Nitrous oxide systems with proper ventilation
Timeline-Saving Tips
- Hire experienced contractors familiar with Vancouver’s requirements
- Submit all permits simultaneously rather than sequentially
- Maintain relationships with city staff for faster reviews
- Plan for inspections during construction to avoid delays

Renovation Timeline: Keep Your Practice Running
Smart scheduling keeps cash flow positive during construction while minimizing patient disruption.
Pre-Construction Phase (10-18 weeks)
Weeks 1-6: Design Development
- Space planning and layout optimization
- Equipment selection and specifications
- Material selections for durability and aesthetics
Weeks 7-18: Permits and Approvals
- Building permit submissions
- Health authority coordination
- Equipment ordering (12-16 week lead times)
Phased renovation planning: Work with contractors to keep 1-2 operatories functional throughout construction.
Construction Phase (12-20 weeks)
Phase 1: Infrastructure (4-6 weeks)
- Demolition and structural work
- Electrical and plumbing rough-in
- HVAC system installation
Phase 2: Finish Work (6-10 weeks)
- Flooring and millwork installation
- Painting and final finishes
- Equipment installation and testing
Phase 3: Final Systems (2-4 weeks)
- Technology integration and testing
- Final inspections and approvals
- Staff training and soft opening
Seasonal Considerations for Vancouver
Best renovation months:
- April-June: Optimal weather, contractor availability
- September-November: Good conditions, lower demand
Avoid if possible:
- December-February: Weather delays, holiday disruptions
- July-August: Peak construction season, higher costs
5 Must-Have Features for Modern Dental Clinics (2025 Edition)
1. Advanced Air Quality Systems (Post-COVID Essential)
Patient expectation: Visible air quality measures are now non-negotiable.
Essential components:
- Minimum 8-10 air changes per hour in treatment areas
- HEPA filtration systems throughout
- UV-C disinfection for air and surfaces
- Dedicated aerosol capture systems for each chair
Investment: $20,000-$45,000 for comprehensive system ROI: Increased patient confidence and regulatory compliance
2. Smart Technology Infrastructure
Digital integration must-haves:
- Fiber optic internet with redundant connections
- Cloud-based practice management integration
- Secure patient data networks
- Whole-office Wi-Fi coverage
Trending additions:
- Touchless fixtures throughout
- Automated lighting systems that adjust to procedures
- Smart climate controls for each room
- Digital patient check-in systems
3. Enhanced Infection Control Beyond Basic Compliance
Advanced features:
- Touchless everything (sinks, doors, storage)
- Antimicrobial surfaces and UV-resistant finishes
- Optimized workflow patterns preventing cross-contamination
- Dedicated sterilization areas with negative pressure
Why it matters: Builds patient trust and exceeds regulatory requirements.
4. Patient Comfort Technology That Reduces Anxiety
Anxiety-reducing tech:
- Individual entertainment systems for each chair
- Noise-canceling headphone options
- Aromatherapy diffusion systems
- Adjustable lighting for different procedures
- Temperature controls for each treatment room
Impact: 35% reduction in patient anxiety scores and improved retention.
5. Flexible Storage Solutions (Maximize Vancouver’s Expensive Space)
Space optimization strategies:
- Floor-to-ceiling custom millwork
- Mobile, sanitizable storage units
- Hidden storage integrated into design
- Automated inventory tracking systems
Vancouver-specific: Maximize every square foot in high-cost real estate market.

Design Considerations for Vancouver Dental Offices
Reception and Waiting Areas
First impressions determine patient retention. Design reception areas with clear sightlines while maintaining privacy. Vancouver’s rainy climate makes coat storage and umbrella stands essential.
Natural light maximization: Vancouver’s limited daylight makes window exposure crucial. When natural light is limited, invest in full-spectrum LED lighting systems.
Noise control: Urban environment considerations require sound-absorbing materials and strategic layout planning for peaceful environments.
Treatment Room Layout
Space requirements:
- 120-150 square feet per operatory
- Comfortable equipment movement space
- Proper social distancing capabilities
Vancouver seismic considerations:
- Proper equipment anchoring requirements
- Seismic-rated cabinetry fasteners
- Reinforced mounting for heavy equipment
Technology Integration Planning
Modern practices need robust technology infrastructure:
- Digital X-ray system accommodation
- Intraoral camera integration
- Cloud-based practice management support
- Energy-efficient equipment choices
Connectivity requirements: Fiber optic internet for digital imaging and cloud systems.
Multicultural Patient Experience Design
Vancouver’s diverse population requires inclusive design:
- Cultural privacy preferences
- Multi-language wayfinding systems
- Family involvement accommodation spaces
- Diverse mobility accessibility features
Maintenance and Future-Proofing Your Investment
Material Selection Strategy
Choose materials for longevity and easy maintenance:
- Commercial-grade finishes for heavy use
- Easy-to-clean surfaces for frequent sanitization
- Consider lifecycle costs over initial expenses
Technology System Planning
Design for easy upgrades and expansion:
- Conduit systems for future cabling needs
- Electrical panels with spare capacity
- Flexible network infrastructure
Adaptation Capabilities
Plan spaces that evolve with practice growth:
- Modular millwork systems
- Flexible treatment room configurations
- Expandable technology infrastructure
Free Vancouver Dental Office Renovation Checklist
Planning Phase Essentials
- Define renovation scope and budget (include 25-30% contingency)
- Research Vancouver contractors with dental experience
- Plan temporary practice operations during construction
- Establish equipment needs and lead times
Design Development Critical Steps
- Optimize space programming for patient flow
- Plan electrical systems for current and future equipment
- Design HVAC meeting healthcare requirements
- Integrate infection control throughout design
Regulatory Compliance Requirements
- Submit building permits to City of Vancouver
- Coordinate Vancouver Coastal Health Authority approvals
- Plan fire safety and emergency systems
- Ensure full accessibility compliance
Construction Management Must-Dos
- Monitor progress against approved timelines
- Conduct regular quality inspections
- Manage specialized trade coordination
- Plan final cleaning and move-in logistics
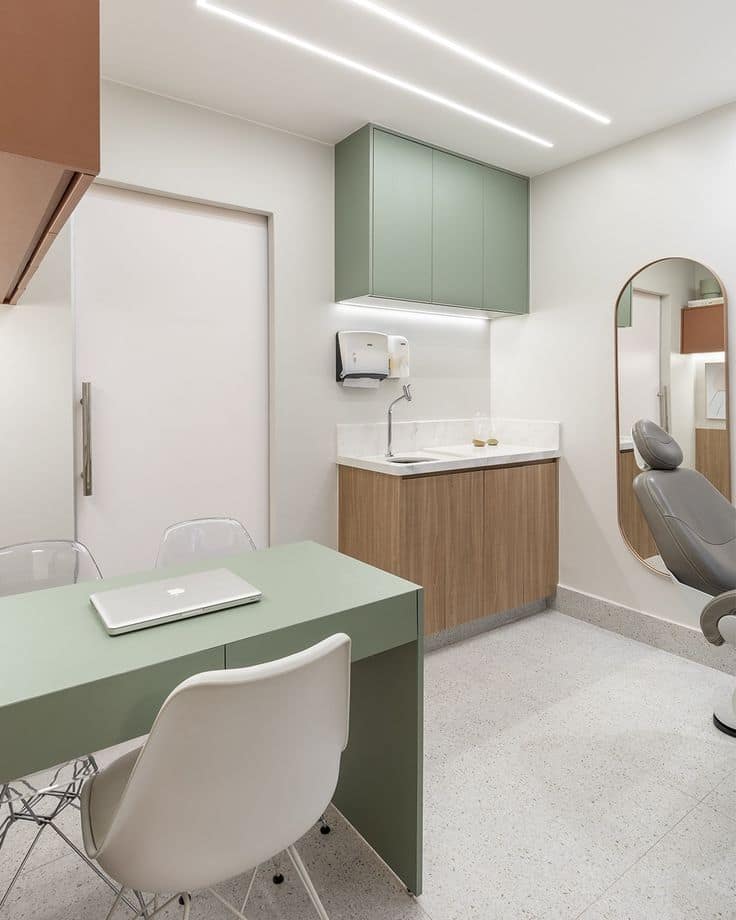
Frequently Asked Questions
How much does a 1,000 sq ft dental office renovation cost in Vancouver?
Expect $150,000-$500,000 depending on finishes and scope. Basic renovations start at $150/sq ft, while premium buildouts reach $500/sq ft.
Can I renovate while keeping my practice open?
Yes, with phased construction. We typically keep 1-2 operatories functional, adding 2-4 weeks to timeline but maintaining cash flow.
What’s the ROI on a dental office renovation in Vancouver?
Most practices see 25-40% increases in new patients within 6 months, with improved retention rates paying for renovations within 2-3 years.
How long do Vancouver dental office renovations take?
- Basic: 8-12 weeks
- Mid-range: 12-16 weeks
- Premium: 16-24 weeks
- Add 25% time if keeping practice partially operational
Do I need specialized contractors for dental renovations?
Absolutely. Healthcare construction requires specific expertise in infection control, medical gas systems, and regulatory compliance.
What permits are required in Vancouver?
Building permits, health authority approvals, electrical permits, gas permits (if applicable), and fire department approvals. Total timeline: 6-12 weeks.
Ready to Transform Your Dental Practice?
Your investment in a well-designed dental office renovation will pay dividends through improved patient satisfaction, operational efficiency, and practice growth for years to come.
Get Your Free Consultation & Accurate Quote Today
✅ Free on-site consultation
✅ Detailed renovation timeline specific to your practice
✅ Accurate cost estimate with no hidden surprises
✅ Design concepts tailored to Vancouver patients
Transform your practice into a patient magnet with Vancouver’s most experienced dental renovation specialists.
Related Posts
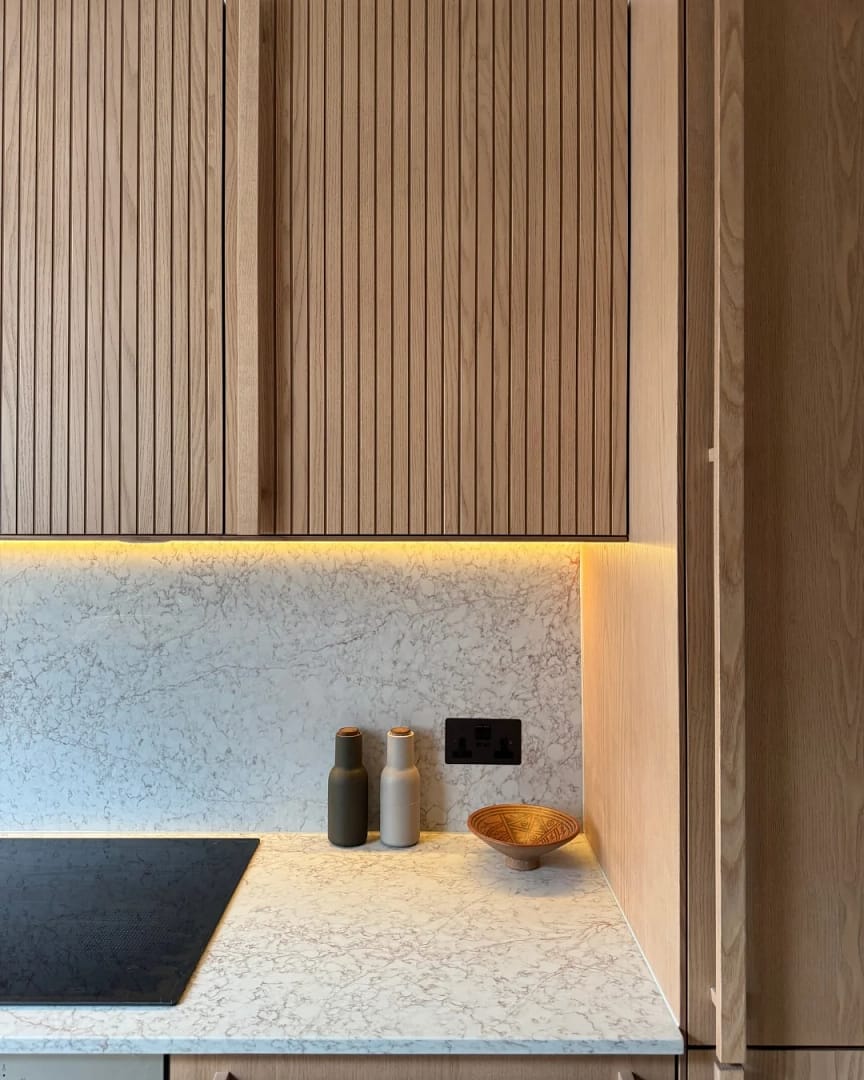
Permits for Kitchen Renovations in Vancouver: What You Need (and When)
