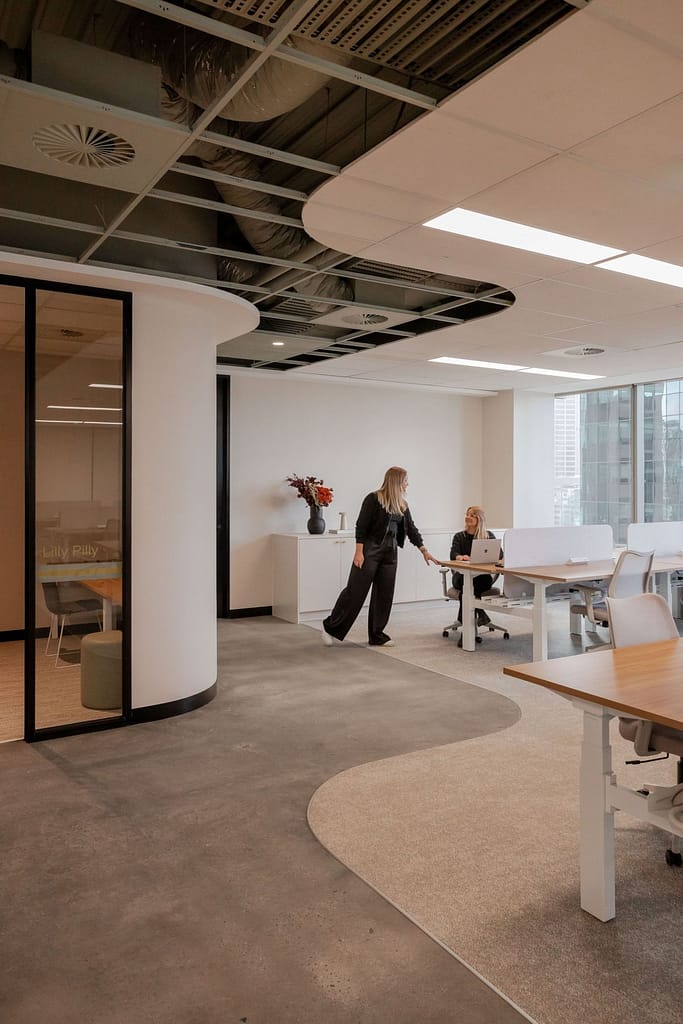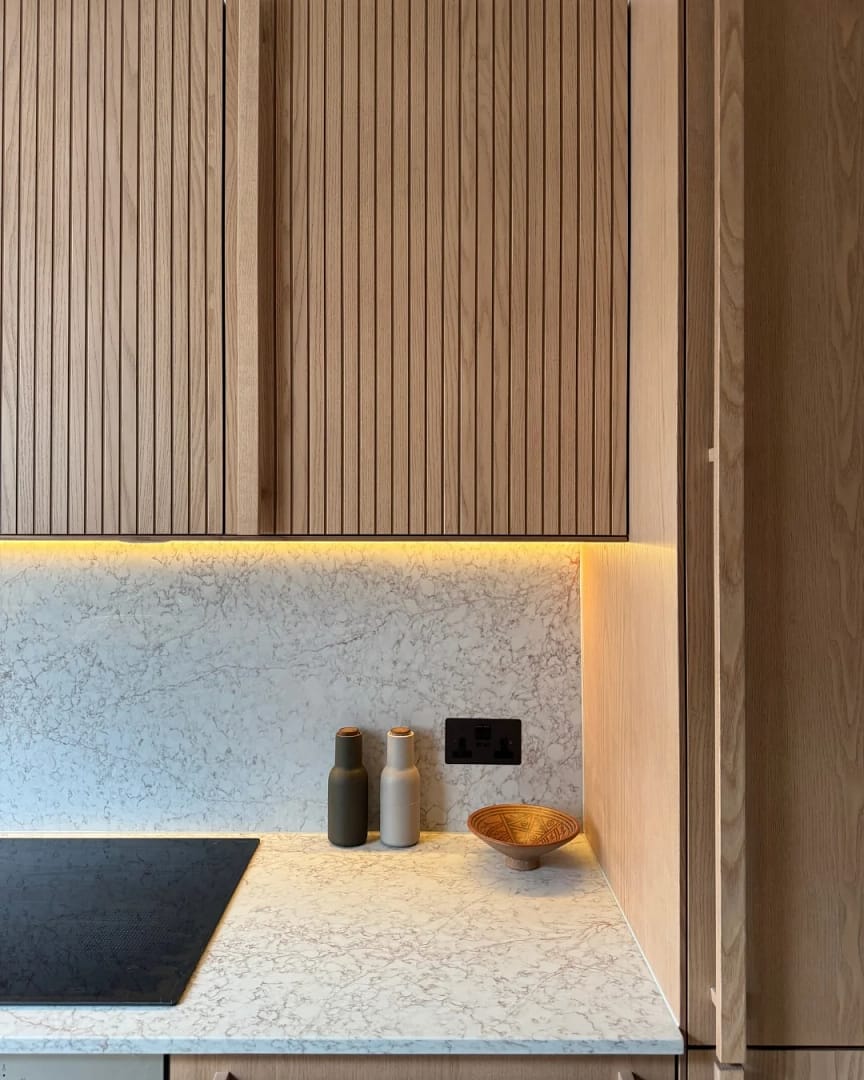
- Commercial
Downtown Vancouver Office Renovation: 7 Critical Challenges + Expert Solutions
- By matin@quayconstruction.ca
Table of Contents
Downtown Vancouver’s bustling business district, from heritage buildings with character to modern high-rises, offers diverse commercial spaces that require specialized renovation approaches. Whether you’re searching for “office renovation Vancouver cost” information or need expert contractors for your downtown project, understanding these challenges and their solutions is crucial for creating functional, productive workspaces that meet modern business needs.
Downtown Renovation Cost Factors
Before diving into design challenges, let’s address the most searched question: “How much does office renovation cost in Vancouver?” Downtown projects typically cost 10-15% more than suburban renovations due to:
- Access limitations: Elevator restrictions, limited parking, and narrow building access
- Heritage requirements: Specialized materials and conservation techniques
- Permit complexity: Additional city approvals and longer processing times
- Logistics challenges: Material delivery, waste removal, and construction coordination
Average Downtown Vancouver Office Renovation Costs (2025):
- Basic refresh: $50-$125 per sq ft
- Mid-range renovation: $125-$200 per sq ft
- High-end transformation: $200-$350+ per sq ft
For detailed cost breakdowns and budgeting strategies, see our comprehensive guide: How Much Does an Office Renovation Cost in Vancouver.
Financing Your Downtown Renovation
Many business owners search for “office renovation financing Vancouver” options. Downtown renovations often qualify for:
- Tenant Improvement Allowances: $25-$50 per square foot from landlords
- Business improvement loans: Competitive rates for established businesses
- Government incentives: Energy efficiency and accessibility upgrade programs
- Lease negotiation benefits: Longer-term lease advantages
Learn how to maximize these opportunities in our detailed guide: Tenant Improvement Allowance Vancouver: How to Get $25-$50 Per Square Foot.

Major Design Challenges in Downtown Vancouver
When it comes to office renovations in downtown Vancouver, business owners consistently face these 7 critical challenges:
1. Limited Space and Awkward Layouts
Downtown Vancouver’s premium real estate often means working with compact footprints and challenging layouts. Many heritage buildings feature narrow floor plates, low ceilings, and structural elements that can’t be modified. Modern towers may have deep floor plates with limited natural light penetration to interior spaces.
Solution: Maximize space efficiency through strategic layout planning. Think open-concept designs, moveable walls and modular workstations that can be reconfigured as needs change. Utilize vertical space with tall storage solutions and mezzanine levels where possible.
2. Structural Limitations and Heritage Restrictions
Many downtown buildings are heritage-designated or have structural limitations that restrict renovation options. Load-bearing walls, original architectural features, and heritage preservation requirements can significantly impact design possibilities.
Solution: Work with experienced contractors who understand Vancouver’s heritage regulations and structural engineering requirements. Creative solutions like exposing original brick walls or incorporating heritage elements into modern designs can turn restrictions into distinctive features.
3. Building Code Compliance and Permitting
Downtown Vancouver’s complex zoning regulations, building codes, and permitting processes can delay projects and increase costs. Accessibility requirements, fire safety standards, and seismic upgrading often require modifications to existing systems.
Solution: Engage professionals familiar with Vancouver’s permitting process from the project’s outset. Our Vancouver Office Renovation Permits: A Step-by-Step Guide provides detailed information on navigating these requirements. Early permit application submittal and proactive code compliance planning prevent costly delays.
4. Mechanical and Electrical System Challenges
Older downtown buildings often have outdated HVAC, electrical, and plumbing systems that can’t support modern office technology needs. Limited utility corridors and existing infrastructure constraints make system upgrades complex and expensive.
Solution: Conduct thorough mechanical and electrical assessments before beginning design work. Consider innovative solutions like radiant heating systems, LED lighting upgrades, and modern electrical distribution that can work within existing constraints. Plan for technology infrastructure early, including adequate power, data connectivity, and cooling for modern equipment.
6. Parking and Access Challenges
Downtown Vancouver’s limited parking and traffic congestion create logistical challenges for renovation projects. Worker access, material delivery, and waste removal require careful coordination.
Solution: Work with contractors experienced in downtown logistics. Plan for premium delivery charges, early morning material deliveries, and potential weekend work to minimize disruption. Consider temporary parking permits for construction vehicles and coordinate with building management for optimal access times.
7. Higher Insurance and Liability Requirements
Downtown buildings often have stricter insurance requirements and higher liability thresholds due to property values and tenant density. This can impact project costs and contractor selection.
Solution: Ensure your renovation contractor carries comprehensive insurance appropriate for downtown projects. Some buildings require only $1 – $2 million Commercial General Liability insurance (CGL), whereas, others may require up to $5 million.

Design Solutions for Downtown Vancouver Offices
Maximizing Natural Light
Downtown Vancouver’s often-cloudy climate makes natural light precious. Many office spaces suffer from limited windows or deep floor plates that restrict light penetration.
Strategies:
- Install glass partition walls to allow light flow throughout the space
- Use light-colored finishes and reflective surfaces to bounce light deeper into the office
- Consider clerestory windows or skylights where structurally feasible
- Design open layouts that don’t block existing windows
Creating Flexible Workspaces
Modern office design emphasizes adaptability and collaboration. Downtown Vancouver’s diverse business landscape requires spaces that can evolve with changing needs.
Implementation:
- Modular furniture systems that can be reconfigured easily
- Moveable walls and partitions for creating temporary meeting spaces
- Multi-purpose areas that serve different functions throughout the day
- Technology integration that supports various work styles
Our article on Best Office Layouts for Productivity: 2025 Vancouver Trends explores current design trends that work particularly well in downtown environments.
Addressing Accessibility and Universal Design
Downtown Vancouver’s diverse workforce requires fully accessible office environments. Meeting and exceeding accessibility standards creates inclusive workspaces that benefit everyone.
Key Considerations:
- Accessible washrooms and break areas
- Adjustable height workstations
- Clear sight lines and navigation paths
- Appropriate lighting levels for various visual needs
- Assistive technology integration
Sustainable Design Solutions
Environmental responsibility is increasingly important for Vancouver businesses. Sustainable renovation practices can reduce operating costs while meeting corporate sustainability goals.
Sustainable Approaches:
- Energy-efficient lighting and HVAC systems
- Sustainable materials and finishes
- Waste reduction during construction
- Water-efficient fixtures and systems
- Indoor air quality improvements
Timeline and Cost Considerations
Understanding How Long Does an Office Renovation Take in Vancouver helps with planning and budgeting. Downtown projects typically take 20-30% longer than suburban renovations due to access limitations, permitting complexity, and heritage considerations.
Cost planning is crucial for downtown renovations. Our comprehensive guide on How Much Does an Office Renovation Cost in Vancouver provides detailed pricing information, with downtown projects generally commanding premium pricing due to logistical challenges and specialized requirements.
Common Mistakes to Avoid
Many downtown renovation projects encounter predictable challenges that can be prevented with proper planning. Our detailed analysis of Top 10 Office Renovation Mistakes (and How to Avoid Them) is particularly relevant for downtown projects where mistakes can be more costly and time-consuming to correct.
Key downtown-specific mistakes include:
- Underestimating permitting timelines and requirements
- Failing to account for heritage restrictions early in design
- Not planning for material delivery and construction access challenges
- Overlooking the need for tenant improvement allowances and lease negotiations
Maximizing Tenant Improvement Opportunities
Many downtown office leases include tenant improvement allowances that can significantly offset renovation costs. Understanding how to leverage these opportunities is crucial for budget management.
Our guide on Tenant Improvement Allowance Vancouver: How to Get $25-$50 Per Square Foot provides strategies for maximizing these allowances in downtown lease negotiations.
It’s also important to understand the distinction between tenant improvements and full renovations. Our article on Tenant Improvements vs. Office Renovations: What’s the Difference helps clarify these options and their implications for downtown office projects.

How to Choose the Right Vancouver Office Renovation Contractor
Selecting the wrong contractor is one of the most costly mistakes in downtown renovations. Here’s what to look for when searching for “commercial renovation Vancouver” contractors:
Essential Contractor Qualifications:
- Downtown experience: Proven track record with heritage buildings and high-rise projects
- Proper licensing: WorkSafeBC coverage and City of Vancouver permits
- Insurance coverage: Minimum $2M liability for downtown projects
- Local relationships: Established connections with city permitting offices
- Portfolio relevance: Recent downtown office renovation examples
Red Flags to Avoid:
- Unusually low bids (often indicate corners being cut)
- No downtown project experience
- Lack of proper insurance or licensing
- Poor communication or delayed responses
- No local references or online reviews
Questions to Ask Potential Contractors:
- How many downtown Vancouver office renovations have you completed?
- What’s your average project timeline for downtown renovations?
- How do you handle heritage building requirements?
- What’s your process for managing permit applications?
- Can you provide references from recent downtown projects?
Vancouver Office Renovation Permit Process
Understanding the permit process is crucial for timeline planning. Downtown Vancouver projects typically require:
Required Permits:
- Building Permit: For structural changes, electrical, or plumbing work
- Development Permit: For significant alterations or heritage buildings
- Sign Permit: For new business signage
- Occupancy Permit: For space use changes
Timeline Expectations:
- Basic permits: 4-6 weeks
- Heritage building permits: 8-12 weeks
- Complex projects: 12-16 weeks
For detailed permit guidance, see our step-by-step guide: Vancouver Office Renovation Permits: A Step-by-Step Guide.
Planning Your Downtown Office Renovation
Successful downtown office renovations require careful planning, experienced professionals, and realistic timelines. Start by understanding your building’s specific constraints and opportunities, then work with contractors who have proven downtown experience.
Key planning steps include:
- Comprehensive site assessment and feasibility study
- Early consultation with heritage and permitting authorities
- Detailed design development that addresses all constraints
- Realistic timeline and budget planning
- Coordination with building management and other tenants
For more detailed guidance on the entire renovation process, read our comprehensive overview: Office Renovation Vancouver: What to Expect from Start to Finish.
Conclusion: Your Downtown Vancouver Office Renovation Success
Downtown Vancouver office renovations present unique challenges, but with proper planning and experienced contractors, these challenges become opportunities to create exceptional workspaces. The key is understanding the specific constraints of downtown buildings and implementing creative solutions that maximize space, light, and functionality while meeting all regulatory requirements.
Key Takeaways:
- Budget 10-15% more for downtown projects due to logistical challenges
- Start the permit process early to avoid delays
- Choose contractors with proven experience
- Leverage tenant improvement allowances to reduce costs
- Plan for longer timelines but better long-term value
Ready to start your downtown Vancouver office renovation? Contact QUAY to discuss your project. Our experienced team specializes in downtown Vancouver office renovations and can help you navigate the unique challenges while creating a space that truly works for your business.
Free consultation includes:
- Site assessment and feasibility review
- Preliminary cost estimates
- Permit timeline planning
- Design concept discussion
- Project planning roadmap
Don’t let downtown renovation challenges overwhelm your project. Get expert guidance from Vancouver’s downtown office renovation specialists.
Related Posts

How Long Does a Kitchen Renovation Take in Vancouver? Timeline by Scope

