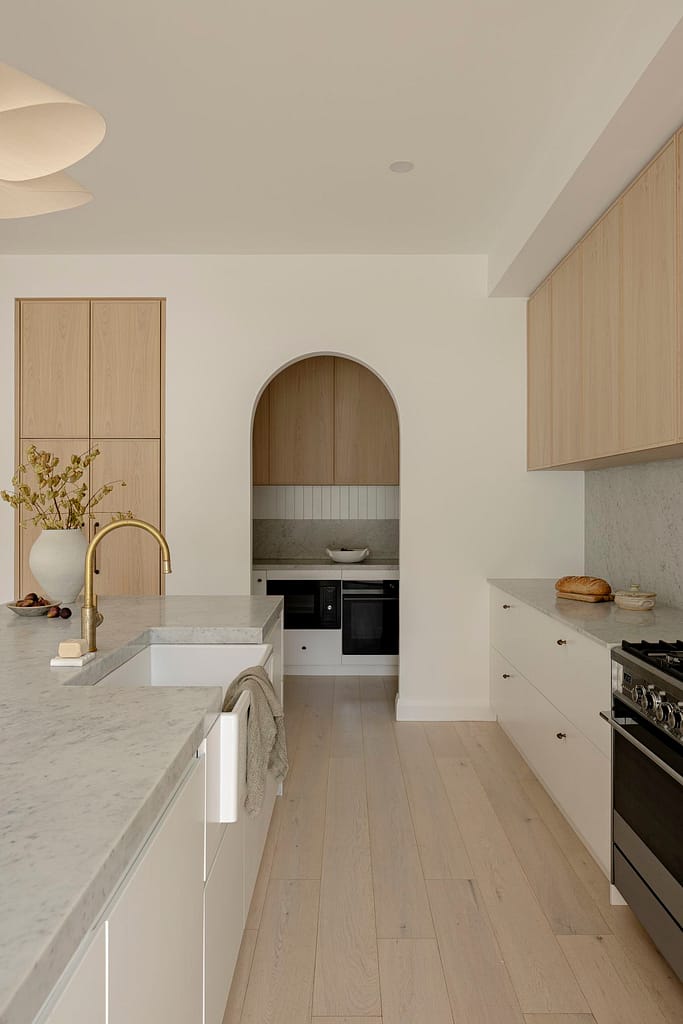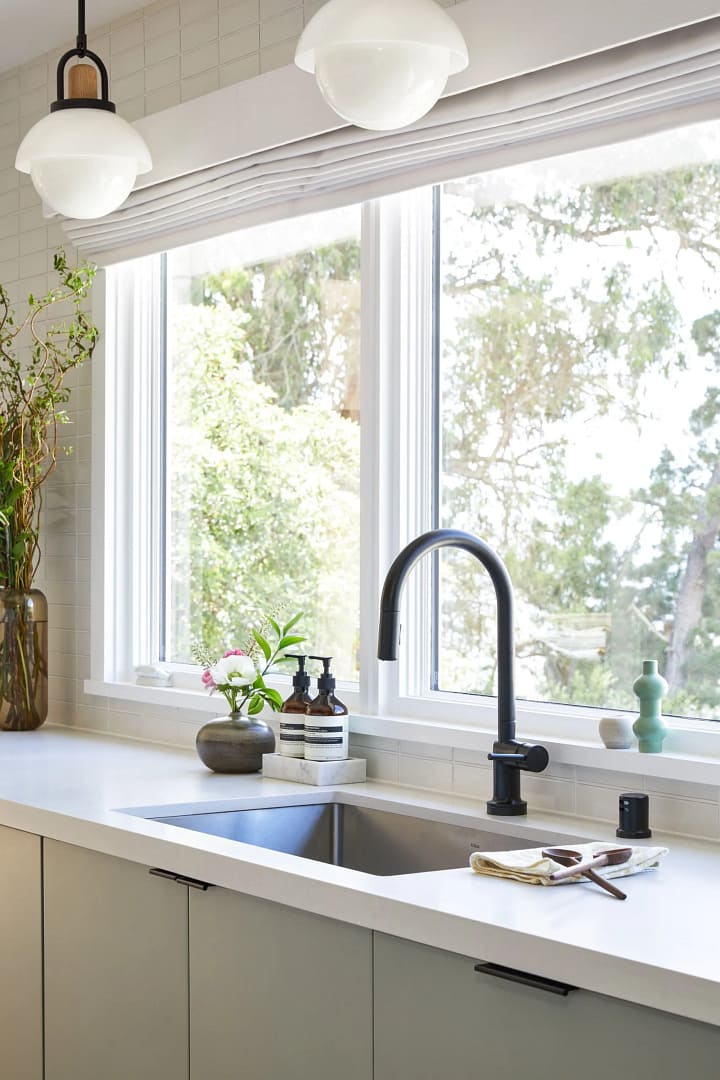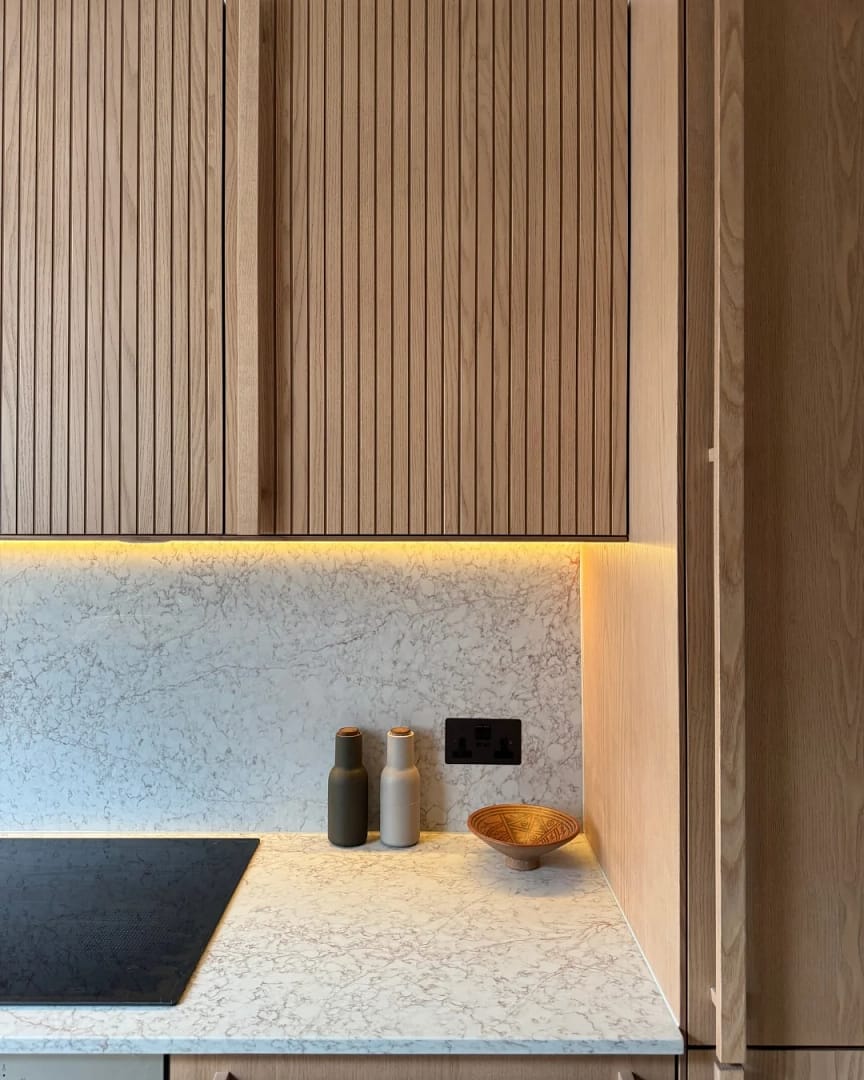
- Kitchen
Vancouver Kitchen Layouts: Which Design Will Transform Your Home in 2025?
- By matin@quayconstruction.ca
Table of Contents
Choosing the right kitchen layout can make or break your Vancouver home renovation. Whether you’re working with a compact condo in Yaletown or a spacious family home in Kitsilano, the perfect Vancouver kitchen layouts balance functionality, aesthetics, and your unique lifestyle needs. With rising home values and limited square footage in many Vancouver properties, making smart design choices has never been more crucial.
In this comprehensive guide, we’ll explore the four most popular kitchen layouts for Vancouver homes: galley, L-shaped, U-shaped, and open-concept designs. You’ll discover which layout works best for your space, budget, and cooking habits, plus get insider tips from our renovation experts at QUAY Construction.
Why Kitchen Layout Matters More Than Ever in Vancouver
Vancouver’s unique housing landscape presents both opportunities and challenges for homeowners planning kitchen renovations. In 2025, kitchen layouts emphasize practicality, adaptability, and fostering connections, making thoughtful design decisions essential for maximizing your investment.
With Vancouver’s average home prices remaining high, many homeowners are choosing to renovate rather than relocate. This trend makes kitchen layout optimization crucial for:
- Space efficiency: Making the most of every square foot
- Resale value: Appealing to future buyers’ preferences
- Daily functionality: Supporting busy Vancouver lifestyles
- Entertainment needs: Accommodating social gatherings
- Building code compliance: Meeting Vancouver’s specific regulations
The Vancouver Building By-law 2025 (VBBL 2025) will take effect on September 15, 2025, so it’s important to work with experienced contractors who understand both current and upcoming requirements.

The Galley Kitchen Layout: Perfect for Vancouver Condos and Narrow Spaces
What Is a Galley Kitchen?
A galley kitchen is usually very narrow, with units running parallel along opposite walls. Floor space between the units needs to be at least 1.2m to ensure comfortable access to cupboards and drawers. This efficient design is particularly popular in Vancouver’s downtown condos and older character homes.
Advantages of Galley Kitchens in Vancouver
Space Efficiency
- Maximizes storage in minimal square footage
- Ideal for condos and townhouses with limited width
- Creates clear work triangle between sink, stove, and refrigerator
Cost-Effective Renovation
- Requires fewer cabinets than other layouts
- Minimal structural changes needed
- Perfect for budget-conscious Vancouver homeowners
Excellent Workflow
- Everything within easy reach
- Efficient for serious cooks who prefer focused prep areas
- Reduces unnecessary steps during meal preparation
When Galley Layouts Work Best
Galley kitchens excel in:
- Vancouver condos with narrow floor plans
- Heritage homes with original galley configurations
- Secondary kitchens in basement suites
- Homes where the kitchen connects two living areas
Design Tips for Vancouver Galley Kitchens
- Maximize Vertical Storage: Use tall cabinets to reach ceilings
- Light Colours: Choose white or light wood tones to create spacious feel
- Efficient Lighting: Install under-cabinet LED strips and pendant lights
- Smart Appliances: Consider counter-depth refrigerators and compact dishwashers
- Reflective Surfaces: Use glossy backsplashes and polished countertops
L-Shaped Kitchen Layouts: Vancouver’s Most Versatile Option
Understanding L-Shaped Kitchen Design
L-shaped kitchens feature counters and cabinets arranged in an “L” configuration, typically utilizing two adjacent walls. This layout is incredibly popular in Vancouver homes because it adapts well to various room shapes and sizes.
Why L-Shaped Kitchens Dominate Vancouver Homes
Flexibility for Any Space
- Works in both small and large kitchens
- Adapts to corner locations efficiently
- Allows for kitchen islands in larger spaces
Open Flow Design
- Keeps kitchen connected to living areas
- Perfect for Vancouver’s indoor-outdoor lifestyle
- Supports entertaining while cooking
Storage Optimization
- Corner cabinets maximize storage potential
- Plenty of counter space for meal prep
- Accommodates full-size appliances comfortably
Best Applications for L-Shaped Layouts
L-shaped designs work exceptionally well in:
- Open-concept Vancouver condos
- West Side family homes with spacious kitchens
- Kitchen renovations that maintain existing plumbing locations
- Homes with kitchen peninsulas or breakfast bars
L-Shaped Kitchen Design Considerations
Corner Solutions
- Lazy Susan cabinets for corner accessibility
- Pull-out drawers for maximum storage efficiency
- Diagonal corner sinks to utilize awkward spaces
Traffic Flow
- Position the L-shape to avoid blocking natural pathways
- Consider sight lines to living and dining areas
- Plan for multiple cooks with adequate workspace

U-Shaped Kitchens: Maximum Storage and Workspace
The U-Shaped Kitchen Advantage
U-shaped kitchen designs harness ergonomic and space-saving plus points by utilizing three walls for maximum storage and counter space. This layout creates an enclosed, efficient workspace that serious cooks love.
Why Choose U-Shaped Vancouver Kitchen Layouts
Abundant Storage
- Three walls of cabinets provide maximum storage capacity
- Perfect for families with extensive kitchen equipment
- Accommodates pantry storage within the kitchen footprint
Efficient Work Triangle
- Sink, stove, and refrigerator positioned for optimal workflow
- Multiple prep areas for complex meal preparation
- Reduces walking distance during cooking
Privacy and Focus
- Creates defined cooking space separate from living areas
- Ideal for homeowners who prefer traditional kitchen boundaries
- Minimizes cooking odours in main living spaces
When U-Shaped Layouts Excel
U-shaped kitchens are perfect for:
- Larger Vancouver homes with dedicated kitchen space
- Serious cooks who need extensive prep and storage areas
- Families with multiple people cooking simultaneously
- Homes with separate formal dining rooms
U-Shaped Design Challenges and Solutions
Space Requirements
- Need minimum 8×8 feet for comfortable movement
- May feel closed-off in smaller spaces
- Require careful planning to avoid dead corners
Lighting Considerations
- Multiple light sources needed to illuminate all work areas
- Under-cabinet lighting essential for task work
- Consider skylight installation for natural light
Open-Concept Kitchen Layouts: Vancouver’s Modern Favourite
The Rise of Open-Concept Living in Vancouver
Open-concept kitchens eliminate walls between cooking, dining, and living areas, creating seamless entertaining spaces. This design philosophy aligns perfectly with Vancouver’s casual, indoor-outdoor lifestyle and smaller urban living spaces.
Benefits of Open-Concept Vancouver Kitchens
Enhanced Social Connection
- Keep conversation flowing during meal preparation
- Perfect for Vancouver’s entertaining culture
- Allow parents to supervise children while cooking
Increased Natural Light
- Eliminates walls that block window light
- Creates brighter, more inviting spaces
- Reduces need for artificial lighting during the day
Flexible Space Usage
- Kitchen island becomes additional dining or work space
- Adapts to different activities throughout the day
- Makes small Vancouver condos feel larger
Popular Open-Concept Configurations
Kitchen Islands
- For larger layouts, try an L-shaped or U-shaped design with a big center island or peninsula. These shapes provide plenty of cabinet and countertop space, and you can add a bar-height counter to the island for an instant eat-in space
- Provide additional prep space and storage
- Create natural separation between kitchen and living areas
Peninsula Designs
- Extend from existing counters for extra workspace
- Offer breakfast bar seating without full island commitment
- Work well in medium-sized Vancouver homes
Open-Concept Design Considerations
Ventilation Requirements
- Powerful range hoods essential to manage cooking odours
- Consider downdraft ventilation systems
- Plan for adequate air circulation throughout open space
Storage Solutions
- Replace upper cabinets with creative storage alternatives
- Use kitchen islands for additional storage
- Install tall pantry cabinets for bulk storage needs
Noise Management
- Choose quieter appliances for open living
- Use sound-absorbing materials in adjacent areas
- Plan appliance placement to minimize disruption

Which Vancouver Kitchen Layout Is Right for Your Home?
Assessing Your Space and Needs
Space Dimensions
- Measure your available square footage accurately
- Consider ceiling height for storage optimization
- Note locations of windows, doors, and utilities
Lifestyle Factors
- How many people cook simultaneously?
- Do you entertain frequently?
- What’s your storage requirement level?
- Do you prefer open or defined spaces?
Budget Considerations
- Galley renovations typically cost least
- U-shaped kitchens require most investment
- Open-concept may need structural modifications
Professional Layout Assessment
Before committing to any kitchen layout, consult with experienced Vancouver renovation professionals. Our comprehensive kitchen renovation guide provides detailed information about the renovation process, while our planning guide walks you through essential preparation steps.
How Much Do Different Kitchen Layouts Cost in Vancouver?
Layout-Specific Cost Factors
Galley Kitchen Renovations
- Most cost-effective due to compact size
- Typical range: $25,000-$45,000 for full renovation
- Lower cabinet and appliance requirements
L-Shaped Kitchen Costs
- Moderate investment with great flexibility
- Typical range: $35,000-$65,000 for full renovation
- Corner cabinet solutions add to costs
U-Shaped Kitchen Investment
- Highest cabinet and counter requirements
- Typical range: $45,000-$85,000 for full renovation
- Maximum storage but highest material costs
Open-Concept Considerations
- May require structural modifications
- Additional costs for enhanced ventilation
- Potential savings on walls and doors
Cost ranges are estimates and vary based on finishes, appliances, and specific requirements. Contact QUAY Construction for detailed project quotes.
Vancouver Kitchen Layout Trends for 2025
Current Design Movements
Clean lines, neutral tones, and clutter-free spaces define modern kitchens in 2025. Warm wood tones, vintage-inspired hardware, and open shelving bring a cozy vibe. Vancouver homeowners are embracing:
Sustainability Focus
- Energy-efficient appliances and lighting
- Locally sourced materials when possible
- Waste reduction through smart storage design
Multi-Functional Spaces
- Kitchen islands serving multiple purposes
- Flexible seating arrangements
- Integrated technology for modern lifestyles
Biophilic Design Elements
- Natural materials like wood and stone
- Indoor plants and herb gardens
- Maximum natural light integration
Adapting Trends to Your Layout
Each kitchen layout can incorporate current trends:
- Galley kitchens: Focus on vertical gardens and natural materials
- L-shaped designs: Add sustainable islands with integrated technology
- U-shaped layouts: Maximize storage for waste reduction systems
- Open-concept: Emphasize natural light and flexible furniture
What Do Kitchen Layout Experts Recommend for Vancouver Homes?
When selecting kitchen layouts for Vancouver properties, renovation professionals consider several key factors:
Climate Considerations
- Vancouver’s rainy weather makes indoor entertaining crucial
- Natural light optimization essential for mood during grey months
- Ventilation planning for humid coastal conditions
Urban Living Realities
- Noise management in close-quarter living
- Space efficiency in expensive real estate market
- Resale value optimization for investment protection
Local Lifestyle Integration
- Support for fresh, local ingredient preparation
- Indoor-outdoor flow for temperate weather enjoyment
- Flexible spaces for both intimate dinners and larger gatherings
Learn more about maximizing your kitchen’s potential with open-concept design benefits that specifically address Vancouver living needs.
Building Code Compliance for Vancouver Kitchen Layouts
Understanding Vancouver’s Requirements
The Vancouver Building By-law regulates the design and construction of buildings, as well as the administrative provisions related to permitting, inspections, and the enforcement of these requirements. Key considerations for kitchen layouts include:
Ventilation Standards
- Adequate exhaust fan capacity for room size
- Proper ductwork installation and routing
- Carbon monoxide detection in gas appliance installations
Electrical Requirements
- Sufficient outlets for modern appliance loads
- GFCI protection in wet areas
- Dedicated circuits for high-draw appliances
Plumbing Considerations
- Proper drain sizing and venting
- Hot water delivery optimization
- Backflow prevention requirements
Working with Licensed Professionals
Vancouver’s building regulations require specific permits and inspections for kitchen renovations. Professional contractors ensure:
- Proper permit applications and approvals
- Code-compliant installation practices
- Successful inspection completion
- Warranty protection for homeowners
Common Vancouver Kitchen Layout Mistakes to Avoid
Space Planning Errors
Insufficient Counter Space
- Plan minimum 36 inches of continuous counter beside sink
- Allow adequate prep space near cooking areas
- Don’t sacrifice workspace for unnecessary storage
Poor Traffic Flow
- Avoid placing kitchen in main household pathways
- Plan for multiple people moving through space
- Consider sight lines to other living areas
Inadequate Storage Planning
- Account for all kitchen items, not just basics
- Plan for future storage needs
- Include specialized storage for different item types
Design Pitfalls
Ignoring Natural Light
- Position main work areas near windows when possible
- Use reflective surfaces to bounce light around space
- Plan artificial lighting to complement natural sources
Overlooking Ventilation
- Size range hoods appropriately for cooking habits
- Plan for adequate makeup air in tight homes
- Consider noise levels in open-concept designs
Neglecting Future Needs
- Plan for aging in place with accessible design
- Consider family size changes over time
- Allow flexibility for different cooking styles
Maximizing Your Vancouver Kitchen Layout Investment
Smart Design Strategies
Prioritize Function Over Trends
- Choose layouts that support your actual cooking habits
- Invest in quality where it matters most
- Plan for long-term satisfaction, not just current preferences
Optimize for Resale Value
- Consider broad appeal when making design decisions
- Focus on timeless layouts with trend-forward details
- Maintain proportions appropriate to home size
Plan for Energy Efficiency
- Choose ENERGY STAR appliances for long-term savings
- Plan LED lighting throughout kitchen areas
- Consider induction cooking for efficiency and precision
Professional Installation Benefits
Working with experienced Vancouver kitchen renovation specialists provides:
- Access to trade-only suppliers and better pricing
- Coordinated installation reducing project timeline
- Warranty protection for materials and workmanship
- Code compliance assurance and inspection support
Ready to Choose Your Perfect Vancouver Kitchen Layout?
Selecting the right kitchen layout for your Vancouver home involves balancing space constraints, lifestyle needs, budget considerations, and local building requirements. Whether you’re drawn to the efficiency of a galley kitchen, the versatility of an L-shaped design, the storage capacity of a U-shaped layout, or the social connectivity of an open-concept plan, the key is choosing a configuration that enhances your daily life while adding value to your property.
Key Takeaways for Vancouver Homeowners:
- Galley kitchens excel in condos and narrow spaces with efficient workflows
- L-shaped designs offer the most versatility for various home sizes and styles
- U-shaped layouts provide maximum storage and workspace for serious cooks
- Open-concept plans create social spaces perfect for Vancouver’s lifestyle
- Professional planning ensures code compliance and optimal functionality
- Current trends emphasize sustainability, flexibility, and natural materials
Start Your Vancouver Kitchen Layout Journey
At QUAY Construction, we understand that choosing the perfect kitchen layout is just the beginning of your renovation journey. Our experienced team has helped hundreds of Vancouver homeowners create beautiful, functional kitchens that enhance their daily lives and increase their property values.
Whether you’re working with a compact downtown condo or a spacious West Side family home, we’ll help you navigate layout options, building code requirements, and design trends to create the kitchen of your dreams.
Ready to transform your space? Contact QUAY Construction today for a consultation. Our Vancouver kitchen renovation specialists will assess your current space, discuss your lifestyle needs, and recommend the optimal layout for your home and budget.
Don’t let another year go by dreaming about your perfect kitchen. Start your renovation journey today and discover how the right layout can transform your Vancouver home.
Related Posts

How Long Does a Kitchen Renovation Take in Vancouver? Timeline by Scope

