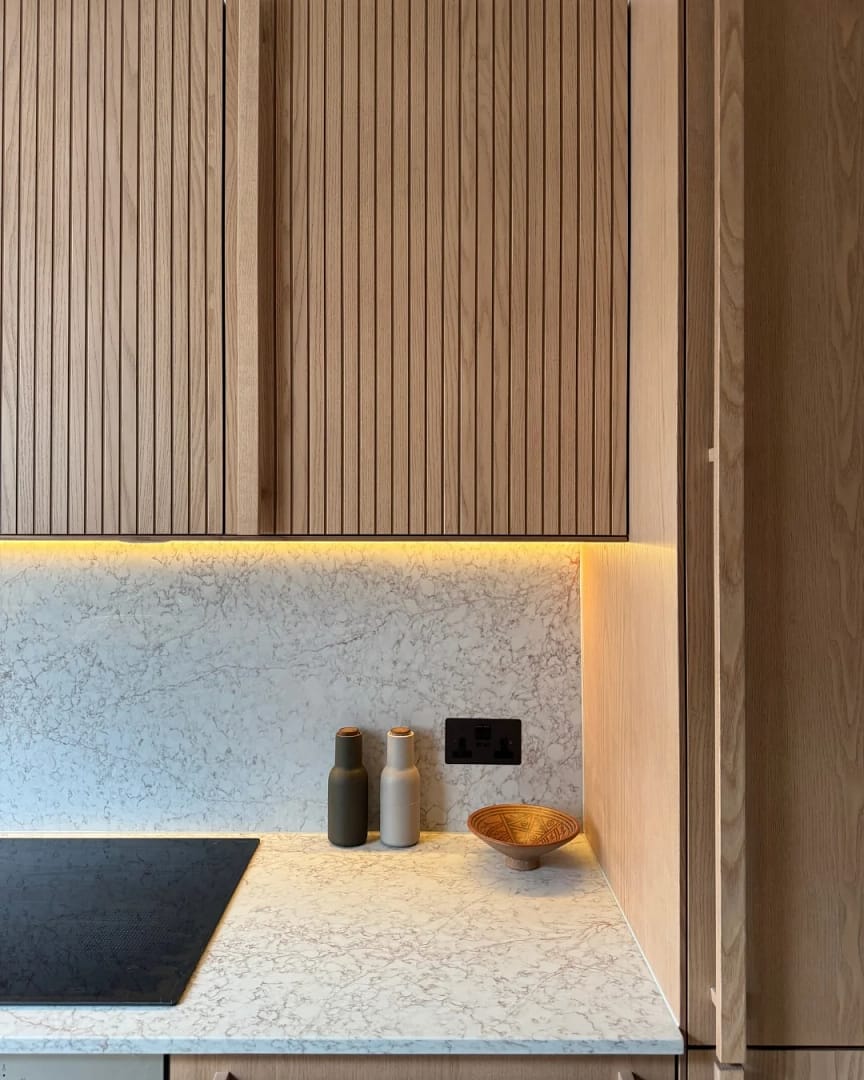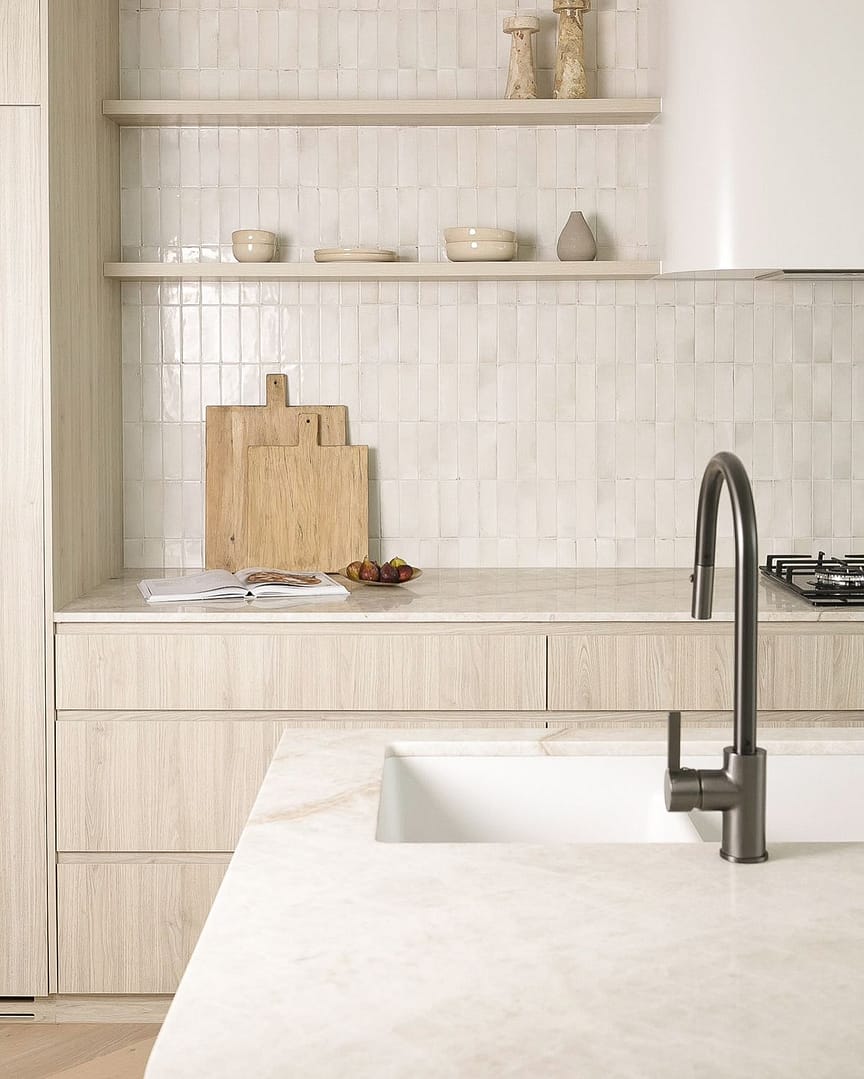
- Blog, Coquitlam
Coquitlam Kitchen Design: Top Layout Ideas for Coquitlam Homes
- By matin@quayconstruction.ca
Introduction to Kitchen Layouts in Coquitlam Homes
Designing a kitchen in Coquitlam comes with its own unique set of opportunities and quirks. Between the steep hillside homes in Westwood Plateau, the open-concept spaces in Burke Mountain, and the tighter, older footprints in Austin Heights, no two kitchens—and no two renovations—look quite the same. That’s exactly why thoughtful, strategic Coquitlam kitchen design makes such a difference. When your layout is tailored to the way local homes are actually built, everything feels more efficient, more comfortable, and way more “you.”
Homeowners in the Tri-Cities are also renovating at a faster pace than almost anywhere else in the Lower Mainland. New builds in Burke Mountain lean modern, older Central Coquitlam homes are being opened up and brightened, and families all across the city are asking for bigger islands, more storage, and better flow. With kitchens continuing to be the most-used room in the house—and often the biggest resale driver—it’s no surprise that layout planning has become the most critical step in any remodel.
So if you’re starting to explore kitchen layout ideas Coquitlam homeowners love—or you’re unsure which layout actually fits your home’s structure and lifestyle—you’re in the right place. By the time you’re done, you’ll not only know which layout suits your space—you’ll understand how to make the entire kitchen feel intentional, efficient, and built for the way you live.
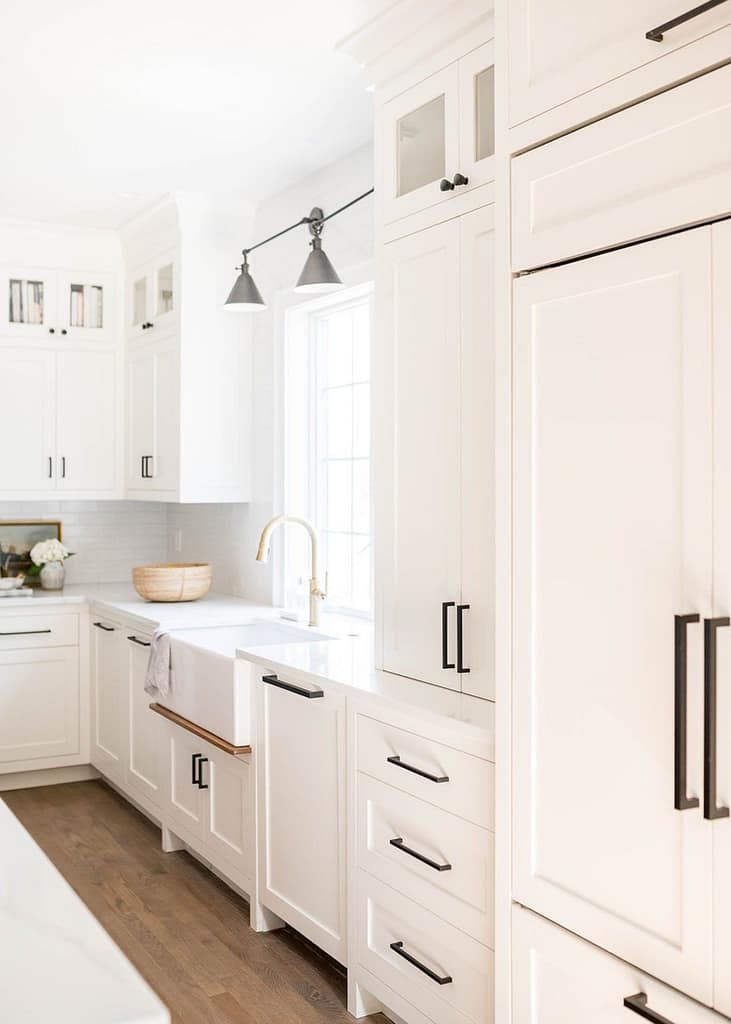
Understanding Coquitlam Home Styles
To pick the right layout for your Coquitlam kitchen renovation, it’s helpful to start by understanding the common architectural styles and home types across Coquitlam. The design of your neighbourhood and home has a big impact on what layouts make sense.
Burke Mountain – Open-Concept New Builds
In Burke Mountain, many homes are newer, with modern design sensibilities and open-concept floor plans. These homes often have generous ceiling heights, large windows, and integrated living-dining-kitchen areas — which makes open-concept kitchens and island-rich layouts especially appealing.
Westwood Plateau – Executive & Luxury Homes
Westwood Plateau is known for executive-style, custom-built homes. Kitchens here often serve as a focal point for entertaining: spacious, high-end finishes, room for gourmet appliances, and luxury cabinetry. U-shaped kitchens with islands or peninsulas work very well in this context.
Austin Heights – Family-Friendly Homes
Austin Heights has many family-oriented homes built mid-century or later, with practical floor plans. Kitchens in these houses benefit from layouts that support workflow, family gatherings, and movement — for example, L-shaped designs or layouts with peninsulas to maximize counter space while maintaining accessibility.
Older Central Coquitlam Properties
In older Coquitlam homes — for example in Central Coquitlam — you may find smaller kitchens, narrower footprints, or galley-style spaces. These homes were often built in eras when compartmentalized rooms were more common. That heritage strongly influences what kitchen layouts are feasible and desirable during a renovation.
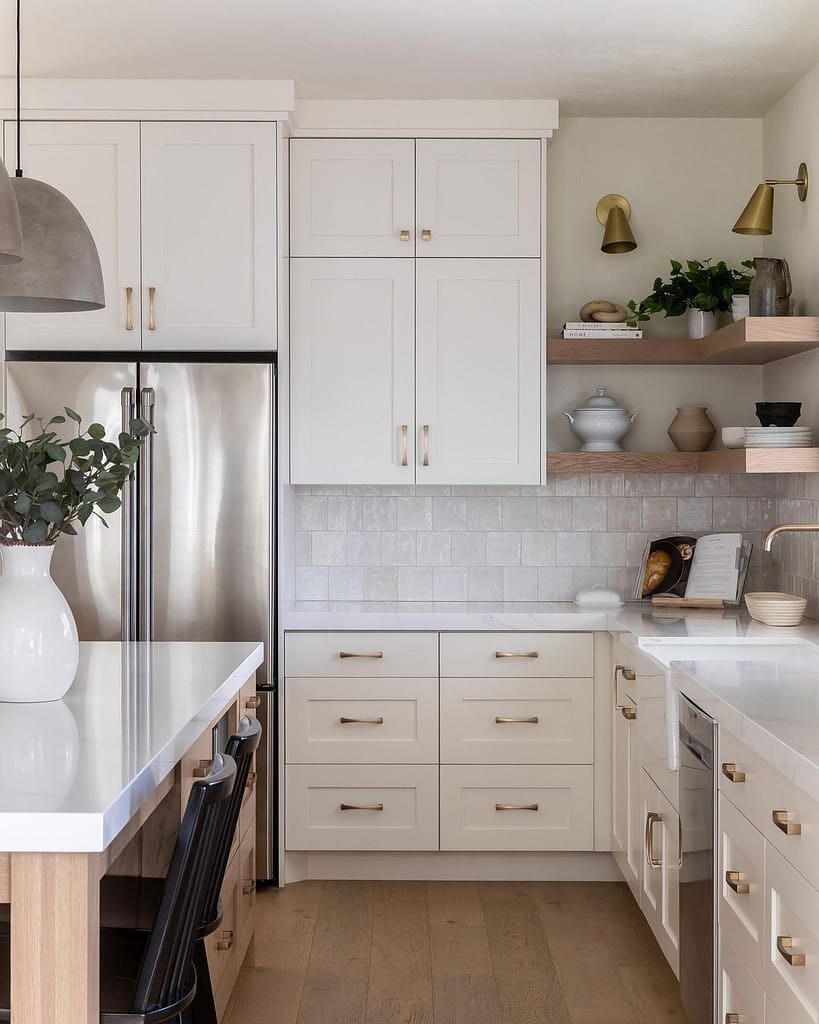
Popular Kitchen Layouts for Coquitlam
Here are the most common and effective kitchen layouts for homes throughout Coquitlam, with pros and things to watch for in a local renovation.
L-Shaped Kitchens
Description: Two connected runs of cabinetry that form an “L,” creating an efficient work triangle and lots of open floor space.
Why it works in Coquitlam: One of the top kitchen layout ideas Coquitlam homeowners choose because it suits both open-concept and closed rooms. Ideal for newer homes in Burke Mountain and Austin Heights family houses.
Best for:
• Newer open-concept houses where you want flow without losing structure
• Mid-sized homes that need flexibility for an island
• Austin Heights homes with families moving in and out of the kitchen frequently
Advantages:
• Fits open or closed floor plans
• Great sightlines for watching kids or entertaining
• Easy to add an island, peninsula, or small dining area
• Improves workflow between cooking, prep, and cleaning zones
Not ideal when:
• The room is too narrow to add seating or an island
• You rely heavily on wall storage (since only two walls are used)
• You need a strictly defined “kitchen zone” separate from living areas
Pro micro-tips:
• Use corner pull-outs or smart corner storage to avoid dead space.
• Add vertical storage (open shelves or tall pantry units) to compensate for fewer walls.
• Place the dishwasher on the short leg of the “L” to open up traffic paths.
U-Shaped Kitchens
Description: Cabinetry and countertops wrap around three walls, creating a highly functional, enclosed workspace.
Why it works in Coquitlam: Popular in Westwood Plateau where homes are larger and often designed for gourmet or entertaining-focused lifestyles.
Best for:
• Executive-style Plateau homes
• Homes where multiple people cook at once
• Renovations aiming for maximum countertop real estate
Advantages:
• Tons of cabinet and counter space
• Ideal for serious cooking and baking
• Creates a natural “chef’s zone” away from traffic
• Allows for appliance zoning (fridge, stove, sink each on a different wall)
Not ideal when:
• You want a bright, open-concept look
• The room is shallow, making the “U” feel cramped
• You want a large island (unless one wall is opened)
Pro micro-tips:
• Keep at least 42″ between parallel runs for comfort.
• If adding an island to a U-shape, use pendant lighting to create visual separation.
• Consider a prep sink in the center leg to improve efficiency.
Galley Kitchens
Description: Two parallel runs of cabinetry facing each other—efficient and streamlined.
Why it works in Coquitlam: Very common in older Central Coquitlam homes with narrower footprints.
Best for:
• Older homes with limited structural flexibility
• Bungalows or split-level properties
• Condos with long, narrow layouts
Advantages:
• Excellent workflow for one cook
• Cost-effective (minimal structural changes)
• Maximizes storage along long walls
Not ideal when:
• Multiple people cook at once
• You want island seating or an open-concept feel
• The kitchen is a main household traffic path
Pro micro-tips:
• Keep appliances on one side to avoid collisions.
• Add under-cabinet lighting to brighten and widen the space visually.
• Use slim-profile appliances to increase clearance.
Open-Concept Kitchen–Living Spaces
Description: Walls removed or minimized so the kitchen flows directly into living and dining areas.
Why it works in Coquitlam: Very popular in Burke Mountain and Plateau homes where views, light, and family connection are priorities.
Best for:
• New builds designed with great rooms
• Families that entertain frequently
• Homes overlooking greenbelt or mountain views
Advantages:
• Maximum light and sightlines
• Social cooking and family interaction
• Flexible furniture and seating arrangements
Not ideal when:
• You want dedicated cooking privacy
• You prefer quiet separation from living areas
• Venting isn’t possible (apartment/condo restrictions)
Pro micro-tips:
• Add strategically placed lighting to define zones.
• Invest in a high-CFM vent hood to reduce odours.
• Use cabinetry colour changes or ceiling treatments to subtly separate spaces.
Kitchen Islands & Peninsula Designs
Description: Optional add-ons that enhance seating, storage, prep zones, or visual separation.
Why it works in Coquitlam: Works across nearly all neighbourhoods, from Plateau luxury builds to smaller Austin Heights homes that need multifunctional surfaces.
Best for:
• Homes with open-concept spaces
• Growing families needing extra seating
• Renovations aiming to create a “centerpiece” kitchen
Advantages:
• Additional storage + prep areas
• Great hosting and family interaction
• Defines the kitchen zone naturally
Not ideal when:
• Clearance is under 36″
• Structural beams limit island placement
• You need fast, budget-friendly renovations
Pro micro-tips:
• Add drawers (not doors) for better access.
• Use waterfall countertops for a modern Plateau look.
• Consider electrical outlets for appliances or charging.
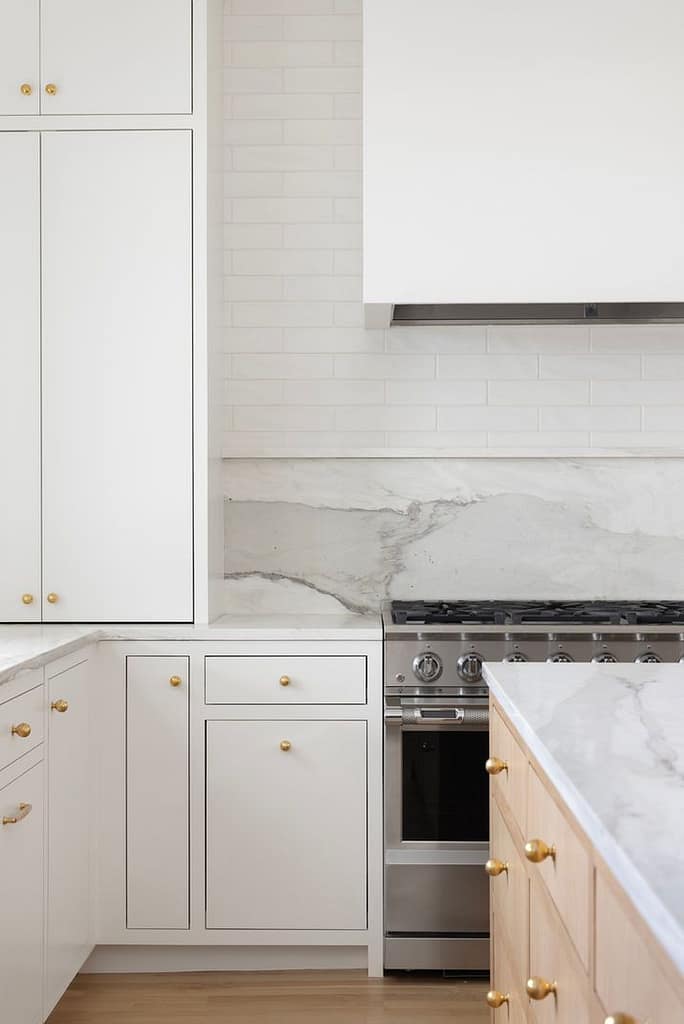
Cost Factors Based on Your Kitchen Layout
One thing many homeowners don’t realize is that your kitchen layout directly affects your renovation cost. In Coquitlam, where homes range from compact condos to large detached houses, the cost difference between layouts can vary quite a bit depending on plumbing changes, cabinetry volume, and structural updates. Here’s a breakdown of what to expect.
L-Shaped Kitchens (Moderate Cost)
L-shape layouts are typically mid-range because they balance functionality with efficient use of cabinetry.
Costs increase when you add:
A peninsula or secondary prep zone
Taller pantry cabinetry
Upgraded corner hardware (e.g., pullouts or blind-corner solutions)
Great for most Coquitlam homes without major structural work.
U-Shaped Kitchens (Higher Cabinetry Cost)
U-shapes generally cost more simply because they require:
More linear feet of cabinetry
More countertop material
Additional task lighting
They’re common in older Coquitlam homes where walls define the kitchen footprint.
Kitchens With Islands (Plumbing & Electrical Adds)
Adding or expanding an island increases cost when:
You add a sink (plumbing rough-ins)
You relocate electrical or add appliances
Venting is required for a downdraft system
This is one of the most common upgrades in Coquitlam kitchen design projects.
Open-Concept Layouts (Structural Engineering Required)
If you’re removing a wall to open the kitchen to the living space, expect:
Structural engineering reports
Beam installation (often steel or LVL)
This is usually the most expensive layout change.
Galley Kitchens (Cost-Efficient)
Galleys can be surprisingly budget-friendly, especially in condos, because:
Plumbing typically stays on one wall
Cabinet runs are predictable and symmetrical
Costs rise only if you reconfigure appliances or widen the space.
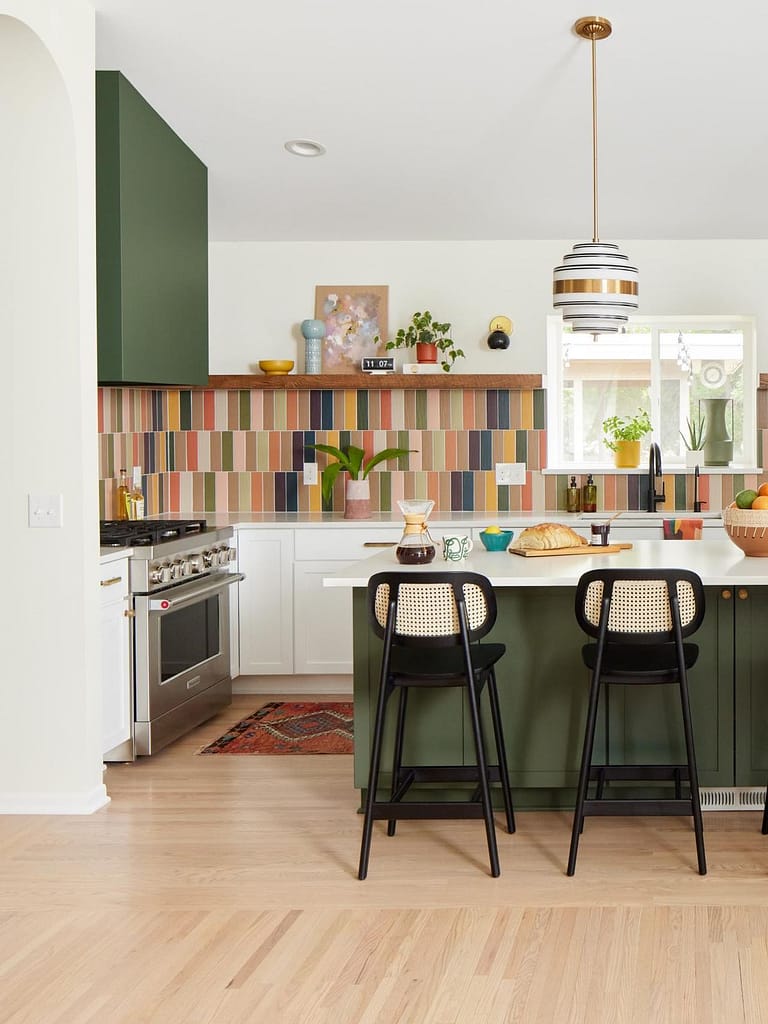
Layout Considerations by Neighbourhood
Let’s tie these layout types back into the Coquitlam neighbourhoods discussed earlier, with design tips suited to each.
Burke Mountain: Maximizing Open-Concept Spaces
Use an open-concept kitchen with an island or peninsula to anchor the space without breaking the flow.
Consider a large L-shape + island to keep work zones but maintain visibility to living/dining.
Use light-coloured cabinetry, integrated appliances, and plenty of natural light to emphasize spaciousness.
Westwood Plateau: Gourmet, Executive Kitchens
A U-shaped layout paired with a center island is ideal, offering maximum counter space for gourmet cooking.
Use high-end finishes (stone countertops, premium cabinetry) and possibly integrate a walk-in pantry or appliance garage.
If entertaining is a priority, consider a peninsula that creates a partial separation while allowing guests to gather.
Austin Heights: Family-Friendly Kitchen Flow
A modified L-shape or L + peninsula provides practicality: prep, cook, clean zones that work for families.
If children are part of the household, designing an island with overhang seating creates a hub for homework, snacks, and socializing.
Storage should be optimized for accessibility (lower cabinets, deep drawers) and durability.
Older Central Coquitlam Properties
Use galley kitchens to maximize workflow in tight or narrow spaces — efficient and functional.
Where possible, you can “open up” a wall to connect the galley to a dining area, but maintain a galley-run to keep efficient work zones.
Use modern cabinetry solutions (pull-out pantries, shallow storage) to shoehorn full functionality into smaller footprints.
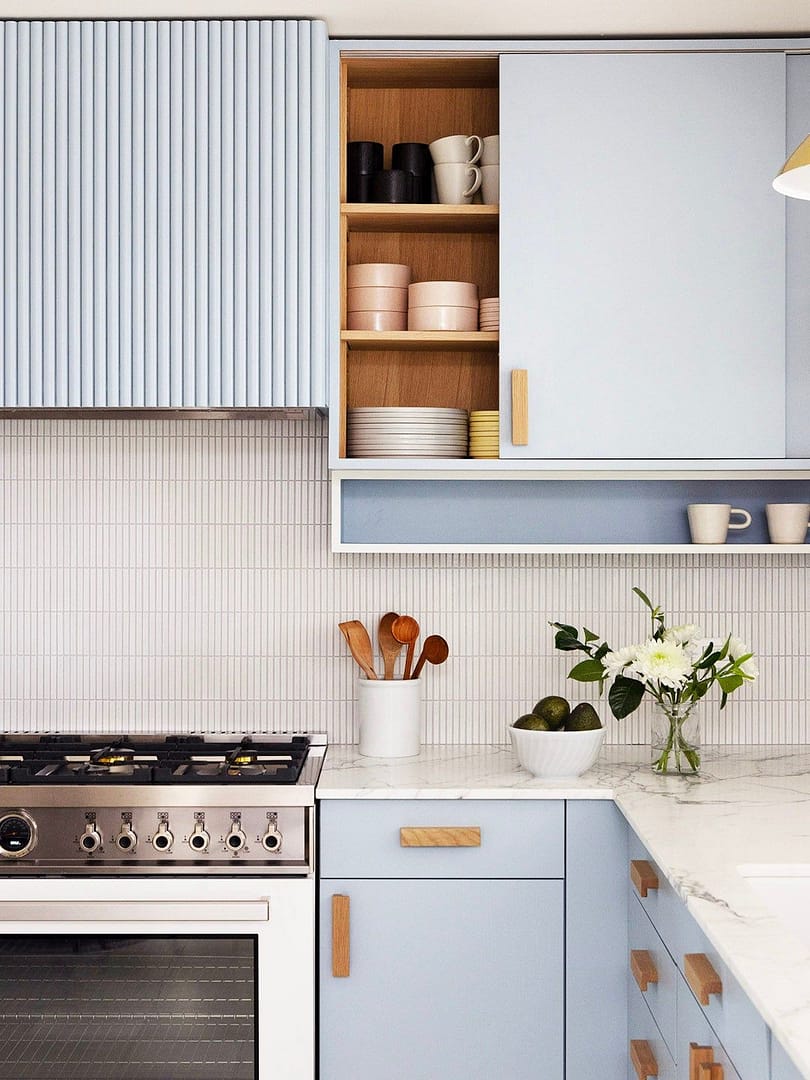
Space Planning for Coquitlam Kitchens
When planning your Coquitlam kitchen design, thoughtful space planning is critical:
Measure everything: walls, windows, doors, ceiling heights — accurate measurements prevent costly surprises.
Work triangle concept: Maintain an efficient flow between refrigerator, sink, and stove to minimize wasted steps.
Clearance zones: Aim for at least 36–42 inches (≈ 90–105 cm) of working space around islands or peninsulas when possible.
Lighting strategy: Layer your lighting — overhead (ambient), under-cabinet (task), and accent (pendants) — especially in open-concept designs.
Ventilation: Consider the hood venting path carefully, especially for open-concept kitchens: you may need a powerful hood or an island hood.
Storage mix: Combine deep drawers, pull-outs, tall cabinets, and corner solutions to maximize space without clutter.
Traffic flow: Map how people move through the kitchen during daily routines — cook, pass through, clean up, eat — and design around that.
How to Choose the Right Layout for Your Coquitlam Home
Here’s a step-by-step decision guide:
Assess your home’s style & structure
Is it a newly built open-concept home or an older compartmentalized house?
What’s the footprint and ceiling height?
Where are your load-bearing walls and plumbing lines?
Define your lifestyle needs
Do you cook frequently? Entertain? Have children in the kitchen?
Do you want a social hub (island) or more of a work-focused zone?
How much storage do you need? (dishes, pantry, small appliances)
Set your budget
More complex layouts (islands, structural changes) will cost more.
Factor in cabinetry, appliances, lighting, ventilation, and labour.
Build in a contingency (e.g., 10–20%) for surprises.
Check permit requirements
In Coquitlam, if you’re altering the layout, moving plumbing or walls → you likely need a building permit.
Work with a contractor (or designer) who understands City of Coquitlam permit processes.
Ensure your permit submissions include clear floor plans, electrical, plumbing, and possibly structural drawings.
Consult a design-build professional
A firm like QUAY Construction can help translate your vision into real layouts and buildable plans.
They can also pull the necessary permits and coordinate inspections via Coquitlam’s building permit process.
Working with an experienced local contractor gives you design insight, permits, and construction all in one.
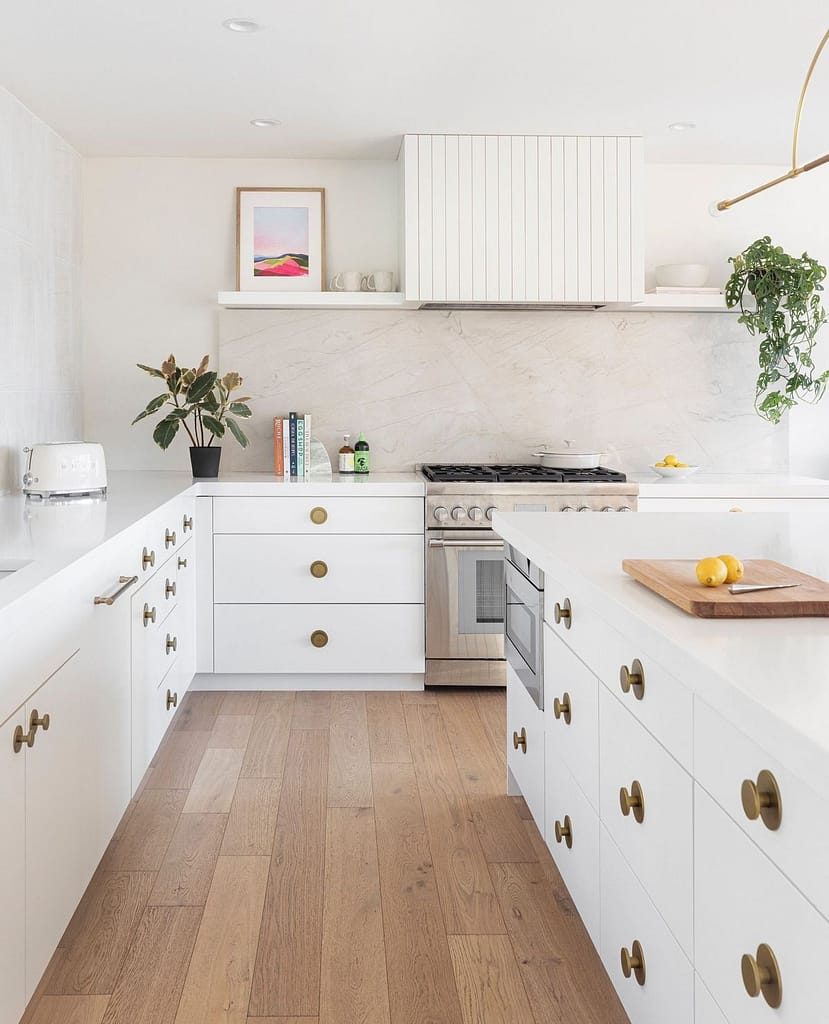
Local Coquitlam Design Trends: What Homeowners Are Asking For in 2025
When we design kitchens across Coquitlam — from Burke Mountain’s family-focused homes to modern condos in West Coquitlam — we see clear patterns in what homeowners want today. If you’re planning a remodel, these Coquitlam kitchen design trends will give you a sense of what’s popular, what’s practical, and what buyers are actively looking for.
1. Larger, More Functional Kitchen Islands
In the Tri-Cities, the standard island size has grown.
Homeowners now lean toward 8–10 ft islands with:
Built-in microwave drawers
Seating for 3–5
Waterfall edges
Optional prep sinks
Bigger families and open-concept layouts have really pushed this trend.
2. Warm Woods + Modern Whites
Coquitlam homeowners love mixing:
White or cream shaker cabinets
Rift-cut white oak accents
Earth-toned quartz with light veining
It gives the space a modern look without feeling cold.
3. Hidden Pantries & Walk-Through Storage
Walk-through pantries disguised as cabinetry are exploding in popularity, especially in detached homes. They create:
Cleaner lines
More storage
A dedicated food-prep/second appliance zone
Great for big families who need clutter control.
4. More Prep Zones
Because many Coquitlam families entertain often, we’re adding:
Secondary prep sinks
Dedicated coffee/bar areas
Extended counter surfaces
This ties perfectly into the search phrase kitchen layout ideas Coquitlam.
5. Smart Appliances With BC Hydro Incentive Awareness
Energy-efficient fridges, induction cooktops, and smart dishwashers are trending as homeowners tap into available BC Hydro rebates.
6. High-Airflow Ventilation for Open Concepts
With kitchens now fully open to living spaces, homeowners want high-CFM, quiet range hoods that prevent lingering food smells.
People Also Ask (Common Questions)
Q: What’s the most popular kitchen layout in Coquitlam homes?
A: L-shaped kitchens are very common in Coquitlam, especially in newer Tri-Cities homes, because they balance functionality and openness. But in older homes, galley kitchens remain very practical.
Q: Do I need a building permit to change my kitchen layout in Coquitlam?
A: Yes — if you’re moving walls, plumbing, or electrical, you’ll generally need a building or plumbing permit. The City of Coquitlam’s Building & Construction division handles these permits.
Q: How much clearance do I need around a kitchen island?
A: Ideally, you should plan for 36–42 inches (90–105 cm) of clearance around all sides of an island or peninsula to ensure safe and comfortable movement.
Q: What layout is best for entertaining in Coquitlam homes?
A: Open-concept kitchens with islands or peninsulas are ideal for entertaining. They offer visibility, conversation flow, and central gathering space.
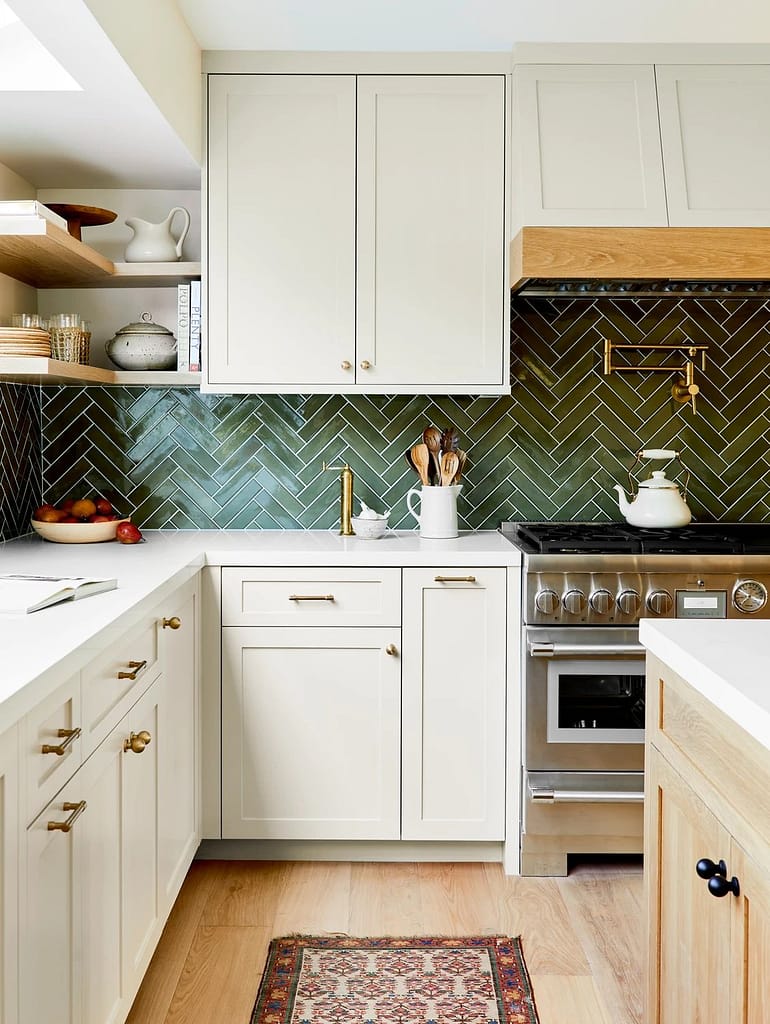
Schedule Your Kitchen Design Consultation with QUAY Construction
Ready to turn your design ideas into a real, functional kitchen that feels like home? At QUAY Construction, we bring local expertise, design-build capability, and deep understanding of Coquitlam’s building permit process. Whether you live in Burke Mountain, Westwood Plateau, Austin Heights, or Central Coquitlam, we can help you explore layout options, draw up plans, and manage your renovation from start to finish.
Contact us today for a free design consultation — let’s create a kitchen layout that works perfectly for your Coquitlam home, your lifestyle, and your dreams.
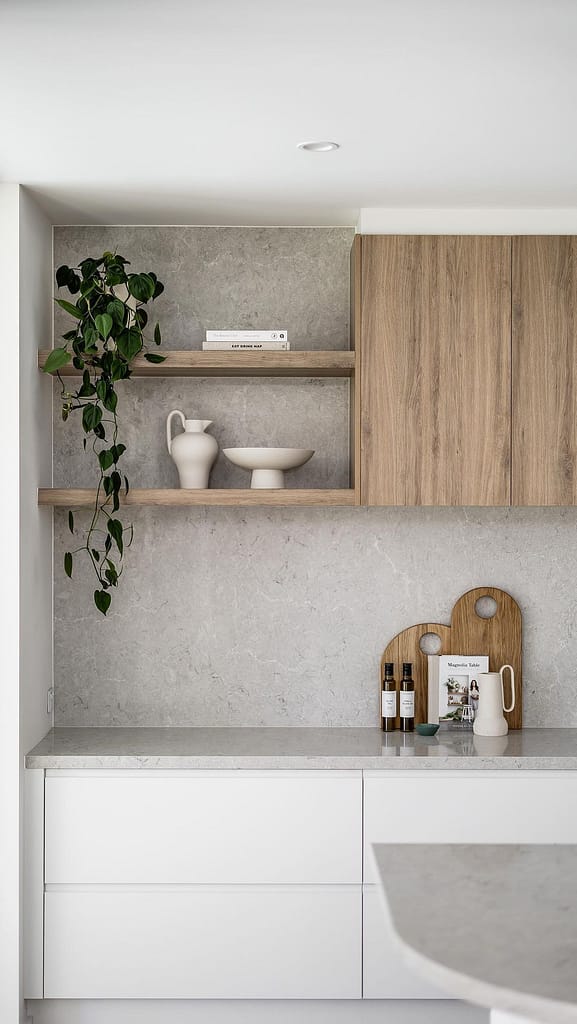
Key Takeaways (Conclusion)
Your Coquitlam kitchen design should align with your home’s style, whether it’s a modern Burke Mountain build or a heritage property in Central Coquitlam.
Common layouts—L-shape, U-shape, galley, and open-concept—each have strengths depending on space and needs.
Islands and peninsulas provide flexibility, workspace, and seating but require thoughtful planning for clearance and flow.
Considering permits, local building codes, and your renovation budget early can save time and headaches — and working with an experienced contractor (like QUAY Construction) makes all the difference.
A well-planned layout not only improves function but elevates your home value and quality of life.
Related Posts
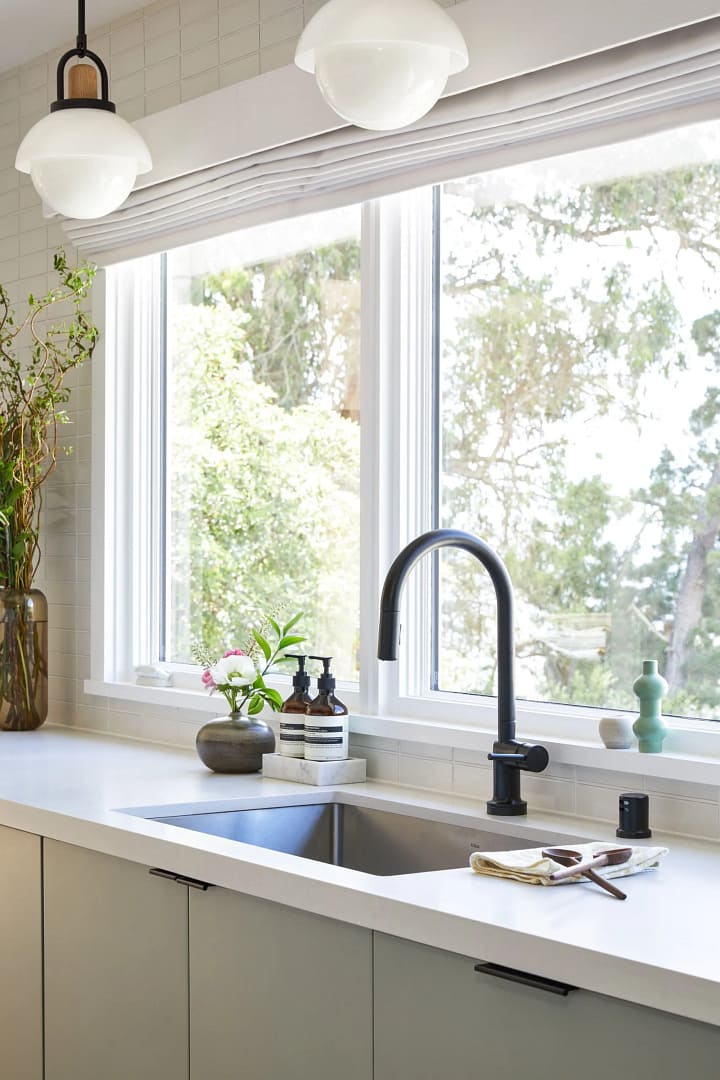
How Long Does a Kitchen Renovation Take in Vancouver? Timeline by Scope
