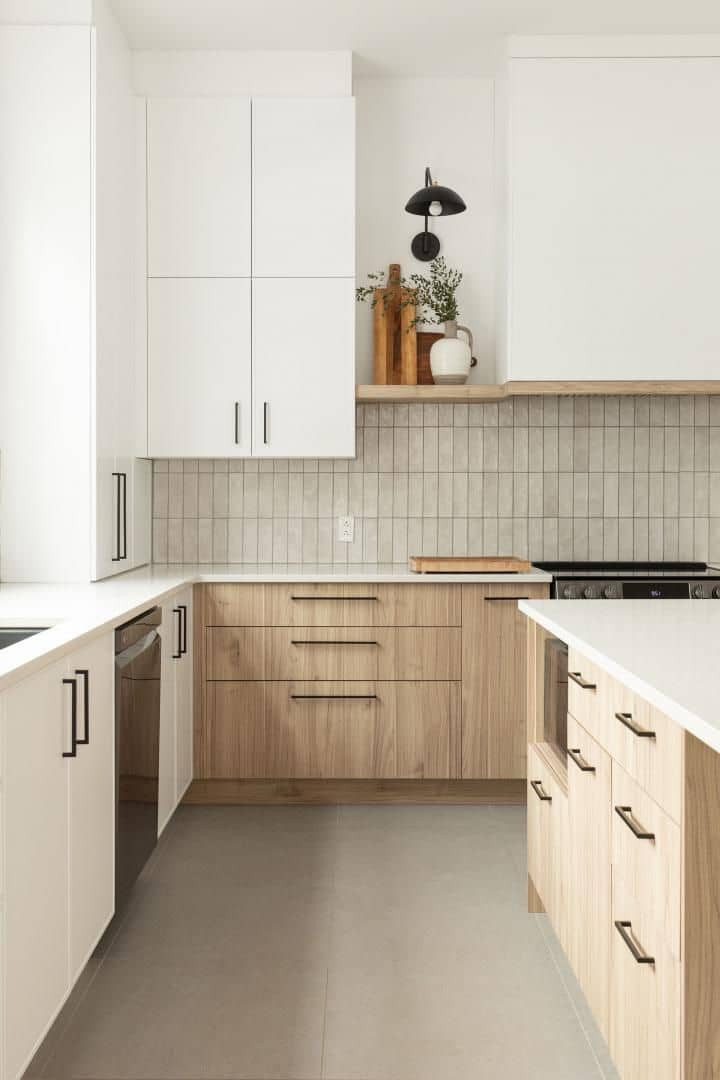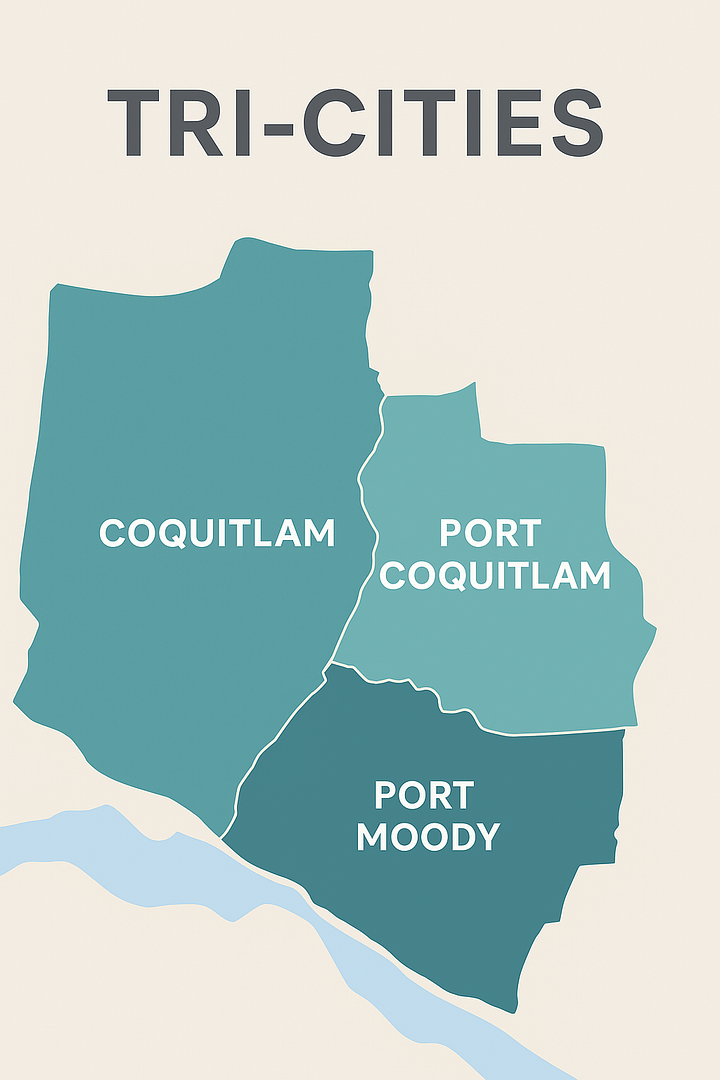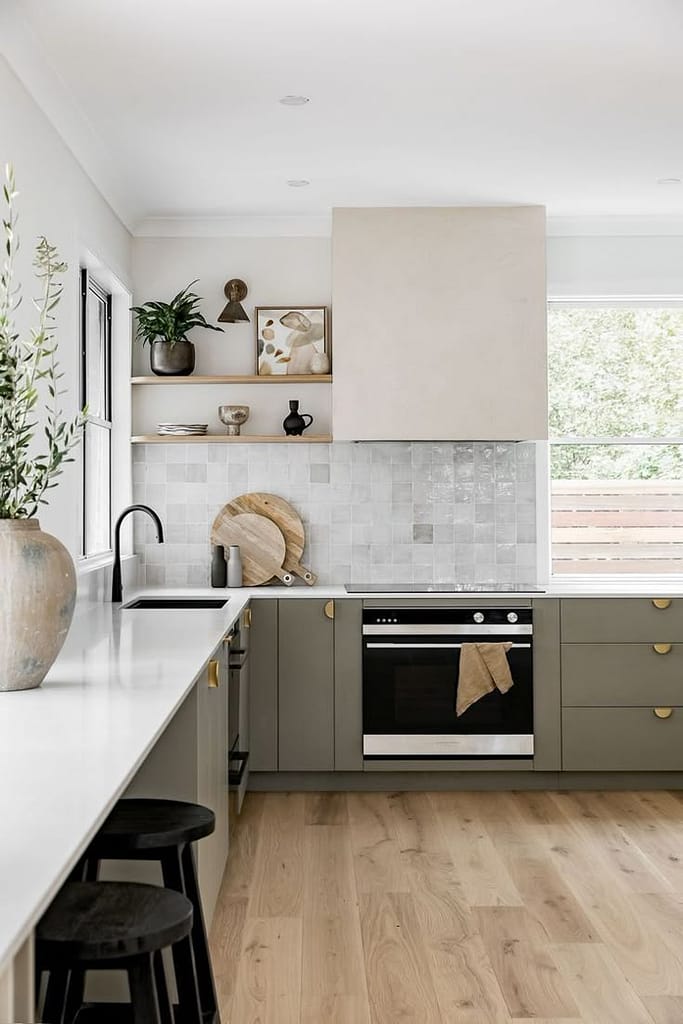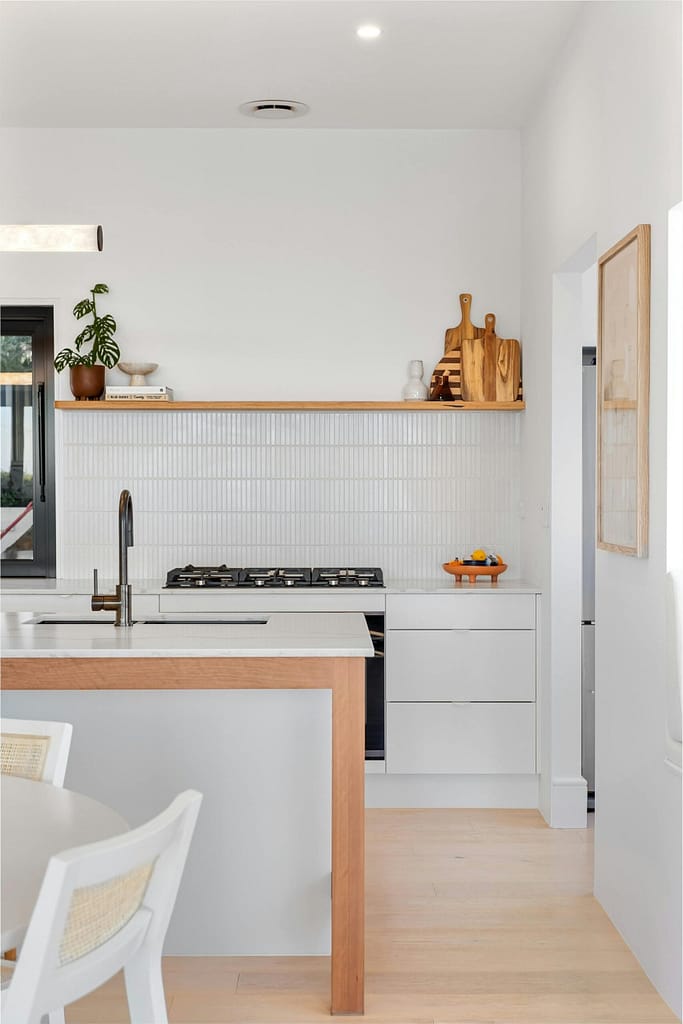- Kitchen
The Kitchen Work Triangle: Building Efficient Kitchens
- By matin@quayconstruction.ca
Table of Contents
Introduction: The Difference Between Efficiency and Chaos
The difference between an efficient kitchen and an inefficient one often comes down to a single design principle: the kitchen work triangle. Anyone who has cooked in a poorly designed kitchen knows the frustration of constantly crisscrossing the room, bumping into cabinets, or struggling to find workspace near the stove. The kitchen work triangle concept has guided professional designers for decades, creating spaces where cooking becomes a seamless dance rather than a chaotic obstacle course. Your kitchen deserves thoughtful planning, and understanding this fundamental design principle is the first step toward creating a space that truly works for you.
Whether you’re planning a kitchen renovation in Vancouver or simply rearranging your current space, the kitchen work triangle offers a time-tested approach to functional design. In this comprehensive guide, we’ll explore what makes this concept so enduring, how to implement it effectively, and whether it still holds relevance in today’s evolving kitchen landscapes.
What Is a Kitchen Work Triangle?
The kitchen work triangle is a design concept that positions the three primary work areas in a kitchen—the refrigerator, the sink, and the stove—in a triangular layout. This arrangement minimizes unnecessary steps while cooking and creates an efficient workflow between food storage, preparation, and cooking zones.
The idea originated in the 1940s when efficiency experts studied kitchen layouts to determine the most productive arrangement for home kitchens. They discovered that placing these three elements in a roughly triangular configuration created the optimal working environment. The concept quickly became a standard in kitchen design that continues to influence layouts today.
According to design principles, the ideal kitchen work triangle should follow these guidelines:
- Each leg of the triangle should measure between 4 and 9 feet
- The total perimeter of the triangle should be between 13 and 26 feet
- No major traffic patterns should cross through the triangle
- Cabinets or other obstacles shouldn’t intersect any leg of the triangle by more than 12 inches
When properly implemented, the kitchen work triangle creates a workspace where you can move effortlessly between tasks without wasted motion or congestion.
The Purpose of the Kitchen Work Triangle
The primary purpose of the kitchen work triangle is to maximize efficiency through thoughtful spatial organization. By strategically positioning the three main work centers, this design principle accomplishes several important goals:
1. Reduces Unnecessary Movement
Every step saved in the kitchen adds up to significant time and energy conservation, especially when preparing complex meals. The kitchen work triangle minimizes travel distance between frequently used stations, allowing you to maintain your cooking rhythm without constantly traversing the room.
2. Creates Distinct Work Zones
The triangle naturally establishes three functional zones:
- Storage Zone (refrigerator): Where food and ingredients are kept
- Cleaning Zone (sink): Where food is washed and dishes are cleaned
- Cooking Zone (stove/oven): Where food is prepared and cooked
This clear delineation helps organize kitchen activities and allows multiple cooks to work simultaneously without interfering with each other.
3. Improves Safety
An efficient kitchen work triangle reduces the likelihood of accidents by minimizing the need to carry hot or heavy items across long distances. It also decreases kitchen traffic congestion, lowering the risk of collisions or spills.
4. Enhances Ergonomics
The triangle concept encourages proper counter space allocation between workstations, ensuring you have adequate room for preparation tasks adjacent to where they’re needed most.
5. Maximizes Functionality in Limited Space
For smaller kitchens, especially in Vancouver apartments where space comes at a premium, the kitchen work triangle makes the most of available square footage by eliminating wasted space and focusing on essential functions.
How to Design for a Kitchen Work Triangle
Implementing an effective kitchen work triangle requires careful planning and consideration of your specific space and cooking habits. Here’s a step-by-step approach to designing your ideal triangle:
Assess Your Space
Before diving into design, take measurements of your kitchen and note the locations of windows, doors, and architectural features that can’t be moved. Consider traffic patterns and how people typically move through the space. This initial assessment will help you determine the feasible locations for your three key elements.
For those considering kitchen remodeling in Vancouver, this assessment phase is crucial for working with your contractor to determine what structural changes might be necessary to achieve an optimal layout.
Position the Sink First
Most designers recommend placing the sink first, as it typically has the most inflexible requirements due to plumbing constraints. The sink is often the most-used element in the kitchen, so central placement along an exterior wall (preferably under a window) is ideal.
Place the Stove and Refrigerator
Once the sink position is established, place the stove and refrigerator to complete the triangle. Consider these factors:
- The stove should be installed against an exterior wall if possible, to accommodate proper ventilation
- The refrigerator should be accessible from both the cooking area and the room entrance
- Aim for 4-9 feet between each element, with counter space in between
Create Adequate Counter Space
Ensure you have sufficient counter space adjacent to each point of the triangle:
- Next to the refrigerator for unloading groceries
- On both sides of the sink for food preparation and clean dishes
- On at least one side of the stove for safe food transfer
Consider Secondary Elements
While the primary triangle focuses on the sink, stove, and refrigerator, don’t forget to incorporate other essential elements like the microwave, dishwasher, and trash receptacle. These should be positioned logically in relation to the main triangle without disrupting its flow.
Test Your Layout
Before finalizing your design, mentally walk through common cooking scenarios to ensure the layout works for your specific needs. Many kitchen designers in Vancouver recommend using masking tape on the floor to mark out the proposed positions of appliances and walking through the space to get a feel for the workflow.
New Kitchen Layouts Beyond the Traditional Triangle
While the kitchen work triangle provides an excellent foundation for efficient design, modern kitchens often require adaptations to accommodate changing lifestyles and cooking habits. Here are some contemporary approaches that build upon or modify the traditional triangle concept:
The Work Zone Concept
Instead of focusing solely on the triangle, some designers now advocate for a “work zone” approach that divides the kitchen into functional areas:
- Consumables Zone: Refrigerator, pantry, and food storage
- Preparation Zone: Counter space, cutting boards, mixing bowls
- Cooking Zone: Stove, oven, microwave
- Cleaning Zone: Sink, dishwasher, trash/recycling
- Storage Zone: Dishes, utensils, cookware
This approach is particularly useful for larger kitchens or those with multiple cooks.
Multiple Triangle Layouts
For expansive kitchens or those with multiple cooks, creating several overlapping triangles can enhance functionality. This might include a primary triangle for the main cook and secondary triangles for helpers or specific tasks like baking.
The Galley Layout
In narrow spaces, a galley layout with parallel workstations can be more efficient than forcing a triangular arrangement. This layout places functions in a logical sequence along two walls, creating a streamlined workflow.
The Island-Centric Kitchen
Many kitchen renovation projects in Vancouver now feature large islands that serve as the central hub of kitchen activity. When an island houses one point of the triangle (often the sink or cooktop), it creates a more open, social kitchen while maintaining efficiency.
The Open Concept Adaptation
Open-concept kitchens require careful planning to balance the efficiency of the work triangle with the aesthetic and social requirements of connecting to adjacent living spaces. Strategic placement of tall elements and thoughtful zoning can help maintain the triangle’s efficiency while creating a seamless visual flow.
Is the Kitchen Work Triangle Rule Outdated?
With changing lifestyles and evolving kitchen designs, some question whether the kitchen work triangle concept remains relevant. The truth lies somewhere in the middle—while the fundamental principle of efficient movement between key work areas remains valuable, the strict application of the triangle may need adaptation for contemporary kitchens.
Why Some Consider It Outdated
Several factors have influenced the evolution of kitchen design beyond the traditional triangle:
- Larger Kitchens: Modern luxury homes often feature more spacious kitchens than those of the 1940s when the concept originated.
- Multiple Cooks: Today’s kitchens frequently accommodate multiple family members cooking simultaneously, requiring more points of access to key appliances.
- Additional Appliances: From microwaves and dishwashers to specialized appliances like coffee stations and wine fridges, modern kitchens contain many more elements than the basic three.
- Open Concept Living: The integration of kitchens with living and dining areas has changed traffic patterns and social dynamics within the space.
- Specialized Cooking Habits: As cooking styles diversify, specialized zones for baking, cocktail preparation, or gourmet cooking may require modifications to the standard triangle.
The Enduring Value of the Concept
Despite these changes, the core principle behind the kitchen work triangle—efficient movement between primary work areas—remains fundamentally sound. Rather than abandoning the concept entirely, most successful kitchen remodeling projects in Vancouver adapt it to contemporary needs.
The modern approach often involves:
- Using the triangle as a starting point rather than a rigid rule
- Creating multiple work triangles for different functions or cooks
- Incorporating zone-based planning that complements triangular arrangements
- Ensuring that regardless of layout, the connection between refrigerator, sink, and stove remains logical and efficient
Applying Kitchen Triangle Principles in Vancouver Renovations
For homeowners undertaking kitchen renovation in Vancouver, understanding how to apply work triangle principles within the context of local architecture and lifestyle needs is essential. Vancouver homes present unique considerations:
Compact Space Solutions
Many Vancouver properties, particularly in older neighborhoods or apartment buildings, feature relatively small kitchens. In these spaces, adhering to the kitchen work triangle becomes even more crucial for maximizing functionality. Working with designers who specialize in small-space efficiency can help achieve an optimal layout.
Indoor-Outdoor Connection
Vancouver’s mild climate and beautiful scenery often influence kitchen designs that connect to outdoor spaces. When planning your kitchen work triangle, consider how it might extend to outdoor cooking areas or how doors to decks and patios might affect workflow.
Sustainable Design Integration
As one of Canada’s most environmentally conscious cities, Vancouver kitchen remodeling often incorporates sustainable elements like energy-efficient appliances, water-saving fixtures, and eco-friendly materials. These considerations can be seamlessly integrated into your work triangle planning.
Cultural Influences
Vancouver’s diverse population brings varied cooking styles and cultural practices to kitchen design. Your optimal kitchen work triangle might need adjustments to accommodate specialized cooking equipment or preparation techniques specific to your cultural background.
Conclusion: The Timeless Value of Thoughtful Kitchen Design
The kitchen work triangle remains a valuable concept in kitchen design, offering a fundamental approach to creating efficient, functional cooking spaces. While contemporary kitchens may require adaptations to the traditional triangle, the core principle of minimizing movement between key work areas continues to inform successful designs.
Whether you’re planning a comprehensive kitchen remodeling in Vancouver or simply rearranging your current space, considering the relationship between your refrigerator, sink, and stove will help create a more pleasant and efficient cooking environment. The best kitchen designs balance these practical considerations with aesthetic preferences and lifestyle needs, resulting in spaces that are both beautiful and functional.
By understanding and thoughtfully applying kitchen work triangle principles, you can transform your kitchen from a space of chaotic inefficiency to one of harmonious productivity—a place where cooking becomes a joy rather than a chore. After all, in the heart of the home, how you move through the space is just as important as how it looks.
Related Posts

Kitchen Remodel vs Renovation: Which Is Right For You (DUPLICATE)





